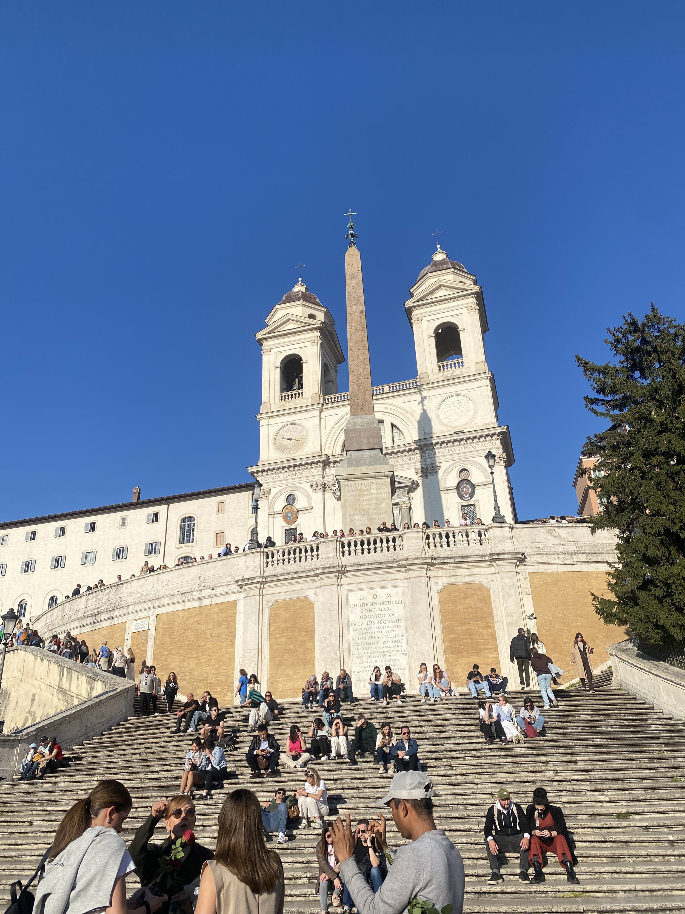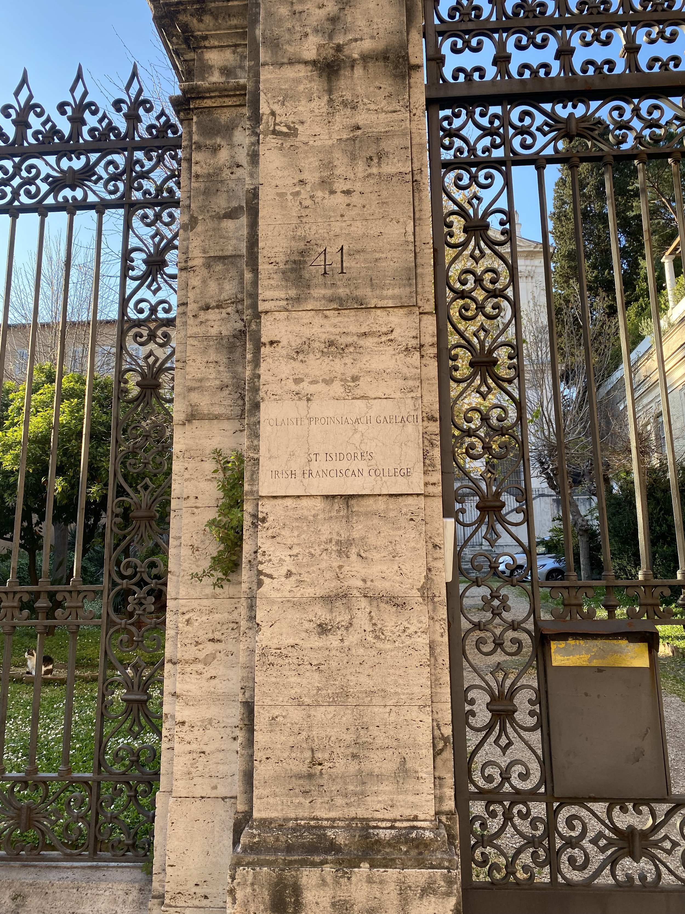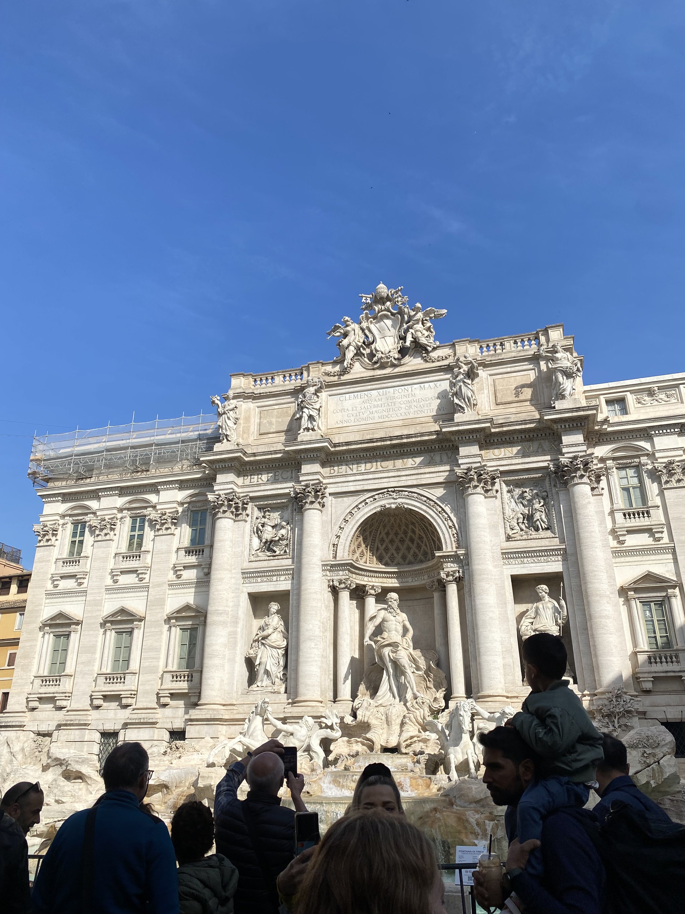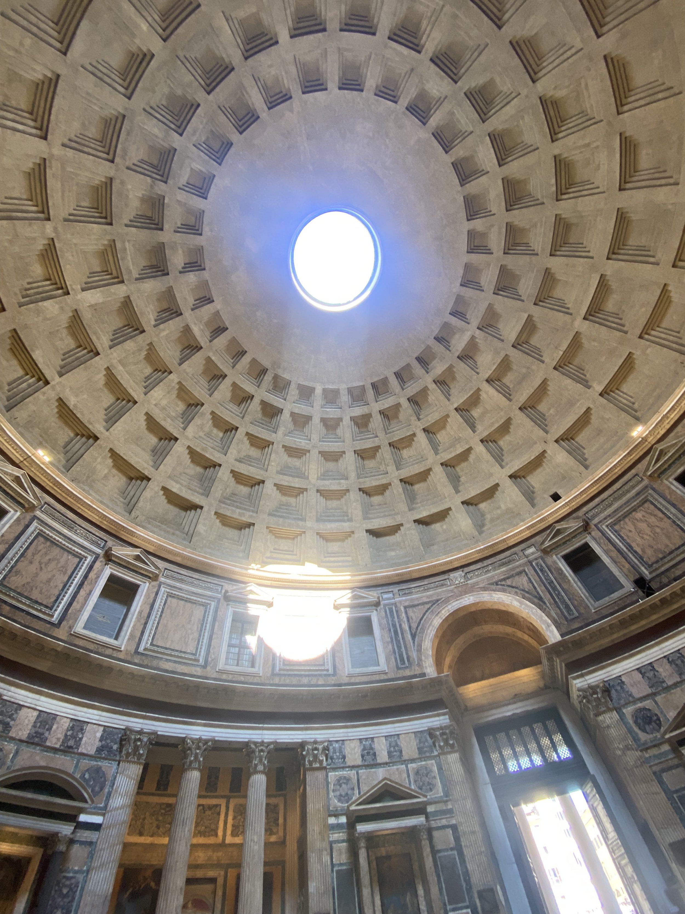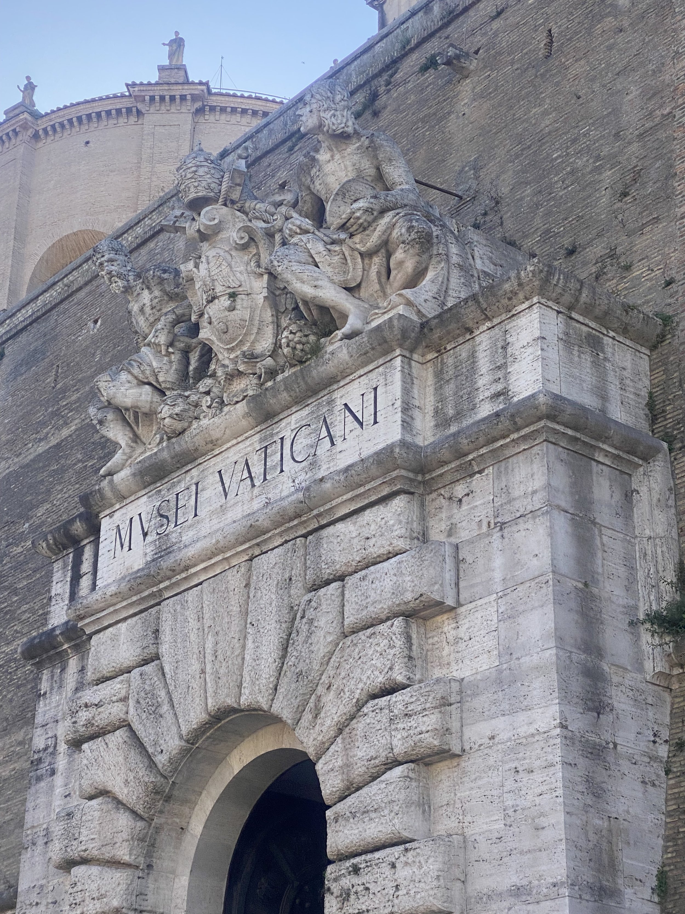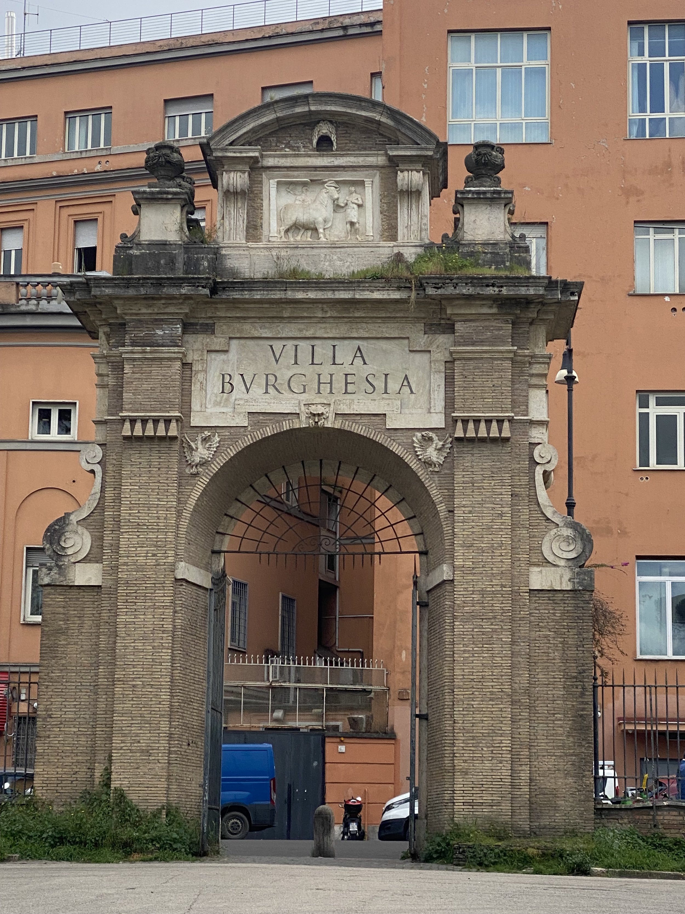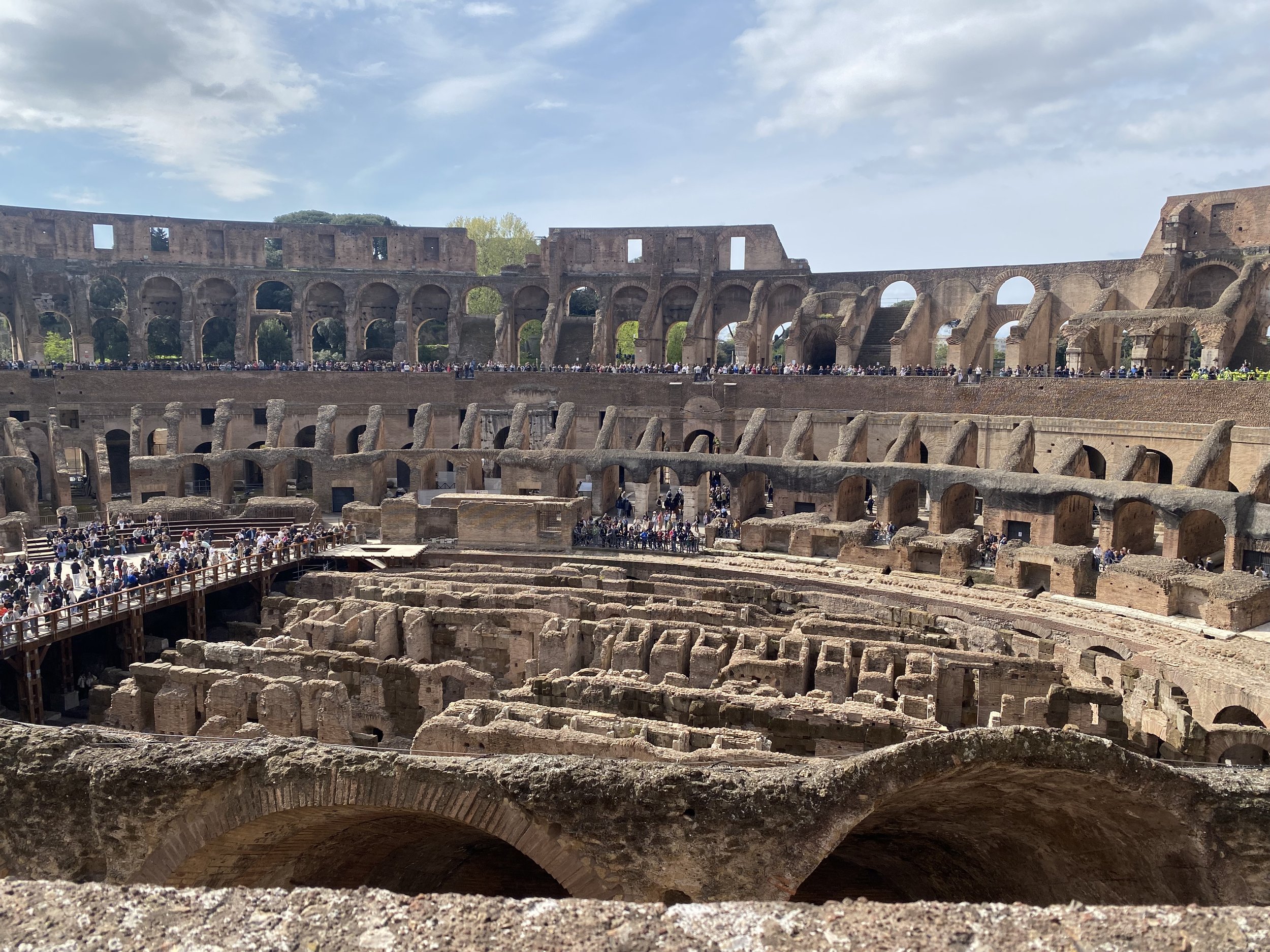Rome in the Spring
Roman Holiday – Architecture, Ice Cream, and Little Legs
Las week I was lucky enough to be on holiday in Rome. As an architect, I found myself constantly looking up, and as a parent, constantly looking down to check who was still with me. Rome is one of those cities that quietly overwhelms you, where every corner seems to reveal a dome, a ruin, or a detail too good to ignore. But this wasn’t a solo study tour; it was a much-anticipated family holiday. Experiencing Rome through our children’s eyes made the ancient streets and soaring domes feel even more vivid.
We stayed in the Ludovisi district, known for its historic embassies and proximity to Villa Borghese. Our hotel, an elegant old palazzo, offered sweeping views over the city from its rooftop terrace where we had breakfast every morning.
Below are some of the amazing places we visited. Every place in Rome holds so many stories, some spanning millenia.
The Spanish Steps (Scalinata di Trinità dei Monti)
Built Date: 1723–1726
Architects: Francesco de Sanctis and Alessandro Specchi
Commissioned by: Étienne Gueffier (a French diplomat)
The Spanish Steps are one of Rome’s most photographed sites—but their story is more peculiar than it first appears. Designed to link the French-owned Trinità dei Monti church at the top with the Piazza di Spagna and the Spanish Embassy below, the steps form a kind of diplomatic sandwich: French at the top, Spanish at the bottom, and an Italian city in between.
Ownership has remained surprisingly tangled. The church and the land at the top are still owned by France, even though they sit firmly within the heart of Rome. So while Italians manage the space and the city is responsible for maintenance, certain formalities, like state visits or ceremonies at Trinità dei Monti, still technically require French approval.
This oddity only adds to the charm. It feels entirely fitting in a city where layers of history, jurisdiction, and symbolism are constantly overlapping. The architecture itself reflects this layered approach: Baroque curves unfurl downwards with theatrical grace, softened by French classical restraint.
There are 135 steps, flaring and folding in a fan-like design, deliberately inviting movement and social interaction. Built with the intention of being more than just a stairway, they form a stage for city life—a place to gather, promenade, or simply sit and watch the sun shift across the rooftops.
At the base, the Fontana della Barcaccia a half-sunken stone boat gurgles away. It was sculpted by Pietro Bernini (with some help from his more famous son Gian Lorenzo) and is said to be inspired by a boat washed inland during a flood of the Tiber.
It’s just a lovely place to perch with kids and gelato and watch the world go by.
At the base is the Fontana della Barcaccia, designed by Pietro Bernini, depicting a half-sunken boat said to have washed up during a flood of the Tiber. We lingered here in the sun, already immersed in the theatricality of Roman urban design.
the inscription reads Colaiste Proinsisach Gaelach
Later, we stumbled upon St. Isidore’s Franciscan College. Founded in 1625 by Irish Franciscans, it was a place of refuge for Irish clergy during times of persecution. As an Irish speaker it was very nice to see Gaelic carved into a Roman façade. Designed with Baroque simplicity, its chapel even includes work by Bernini.
Villa Maraini – The Swiss Institute in Rome
our view from the street every day
Built Date: 1903–1905
Architect: Otto Maraini (Swiss architect)
Commissioned by: Emilio Maraini (Otto’s brother, a wealthy Swiss industrialist known for his sugar refining business)
Perched atop an artificial hill (allegedly built ontop landfill used when constructing nearby streets) in Rome's Ludovisi district, Villa Maraini stands as a testament to early 20th-century architectural elegance. Constructed between 1903 and 1905 by Swiss architect Otto Maraini for his brother Emilio Maraini, a prominent industrialist known for introducing beet sugar production to Italy, the villa exemplifies the eclectic style infused with Neo-Baroque elements.
The villa's design draws inspiration from the tradition of Roman suburban villas, such as Villa Medici and Villa Borghese. Its interiors are adorned with precious marbles, stuccos, and frescoes, reflecting the opulence of its era. A distinctive feature is the 26-meter-high Belvedere Tower, offering panoramic views of Rome, slightly shorter than the dome of St. Peter’s Basilica.
In 1946, following the wishes of Emilio's widow, Countess Carolina Maraini-Sommaruga, the villa was donated to the Swiss Confederation with the stipulation that it be perpetually dedicated to cultural collaboration between Switzerland and Italy. Since 1948, it has housed the Istituto Svizzero di Roma, fostering scientific and artistic exchange.
Today, the institute offers residency programs to emerging Swiss artists and researchers, promoting interdisciplinary collaboration. It hosts a variety of public programs, including exhibitions, concerts, and conferences, contributing to the vibrant cultural dialogue between the two nations.
During our walks in Rome, we often passed by this elegant villa high atop its landfill hill.
The Trevi Fountain
Built Date: 1732–1762
Architect: Nicola Salvi (initial design); completed by Giuseppe Pannini
Commissioned by: Pope Clement XII
Trevi Fountain has undeniable stage presence, dramatic, dazzling, and unapologetically theatrical.
Completed in 1762, it marks the terminus of the Aqua Virgo aqueduct, originally built in 19 BC. Designed by Nicola Salvi and completed by Giuseppe Pannini after Salvi’s death, it’s the architectural finale of the Aqua Virgo—an aqueduct first built in 19 BC that still supplies the fountain today. Sadly, we weren’t able to toss coins the area is now cordoned off with timed slots and closely watched by security.
At the heart of the composition stands Oceanus, commanding a chariot pulled by sea-horses—one wild, one calm—guided by Tritons. The allegory is clear: nature is both beautiful and unpredictable. The entire ensemble bursts from the rear façade of Palazzo Poli, turning the building itself into part of the sculpture.
The Pantheon
Built Date: Original temple 27 BC (by Agrippa); current structure completed around 118–125 AD
Architect: Unknown (likely overseen by Emperor Hadrian and his architectural advisors)
Commissioned by: Emperor Hadrian (the inscription credits Marcus Agrippa, who built the earlier temple)
The Pantheon, rebuilt by Hadrian between 118–125 AD, is one of the most influential and best-preserved buildings of ancient Rome. The inscription still attributes it to Marcus Agrippa, who commissioned the earlier version in 27 BC, but what stands today is a marvel of imperial Roman engineering and enduring geometry. We managed to visit by attending a Catholic mass on a Sunday which was a calm and spiritual way to experience the space.
The building is a perfect sphere set within a cylinder, its height to the oculus and its internal diameter are both 43.3 metres. The unreinforced concrete dome, still the largest of its kind in the world, is coffered to reduce weight, and opens at the top to the sky via the oculus, a 9-metre-wide circular aperture. Light enters as a pure beam, slowly drifting across the space in real time, like a celestial sundial.
It reminded me strongly of a James Turrell installation, a controlled void, an invitation to consider light and space as physical materials. The difference, of course, is that the Pantheon is nearly two thousand years old and still more precise than many buildings built today.
Originally a temple to all Roman gods (Pan-theon), it was consecrated as Santa Maria ad Martyres in 609 AD. That moment of transformation from imperial to Christian, from temple to church, is still legible in the fabric and use of the building.
Even with a restless child and a mild sense of chaos, the space left an impression.
Piazza Navona
Built Date: Laid out in its current Baroque form in the 17th century, particularly during the papacy of Innocent X (1644–1655)
Original Site: Stadium of Domitian, built c. 86 AD
Architects Involved: Girolamo Rainaldi and Carlo Rainaldi and Borromini (design of Sant’Agnese in Agone)
Commissioned by: Pope Innocent X (for both the redevelopment of the square and the church of Sant’Agnese)
A big theatrical square, a space that feels more like a grand open-air theatre than a typical Roman piazza. Built over the site of the Stadium of Domitian, dating from 86 AD, it still follows the elongated footprint of the ancient athletics arena. The scale, rhythm and proportions are remarkably intact, though now animated by fountains rather than footraces. You can visit the original arena which now sits below the piazza.
Sant’Agnese in Agone
Built Date: Construction began in 1652, with major works continuing through the 1670s
Architects:
Girolamo Rainaldi and Carlo Rainaldi (initial design)
Francesco Borromini (significant redesign and execution of the façade and dome)
Commissioned by: Pope Innocent X (as part of a larger redevelopment of Piazza Navona and his family palace, Palazzo Pamphilj)
One of my favourite buildings in Rome, designed in part by Francesco Borromini, an architect I’ve admired since my early days as a student. There’s a tension and grace to his work that feels both rigorous and expressive, and the interior architectural layout and decoration is one of his most beautiful compositions.
As a master’s student of architecture, I based the geometry of my final year design project around this very building. My design project based its internal layout and lavish decoration on this church when I was designing a building that reflected the neural networks that facilitate memory within the human brain.
Across the piazza is Bernini’s Fontana dei Quattro Fiumi (Fountain of the Four Rivers), completed in 1651—Baroque bravado at its most theatrical. Each of the four river gods—Nile, Ganges, Danube and Rio de la Plata—emerges from a riot of rock and water, supporting an ancient obelisk that rises above them like a totem. The fountain and church are said to have been in creative rivalry, but standing between them, it’s hard not to admire the boldness of both.
Ponte Sant’Angelo - Bridge of Angels
Built Date: Originally constructed in 134 AD
Later Additions: 1669 - Angels by Bernini added
Architect: Likely designed by Demetrianus, under the reign of Emperor Hadrian
Commissioned by: Emperor Hadrian
Original Name: Pons Aelius
Later Additions: In 1669, Pope Clement IX commissioned Gian Lorenzo Bernini to design a new series of angel statues, each bearing instruments of the Passion. Most were executed by Bernini’s students, though Bernini sculpted two himself (now in Sant’Andrea delle Fratte for preservation).
Ponte Sant’Angelo, the Bridge of Angels, is flanked by ten angel statues designed by Bernini and carved by his pupils in the 1670s. Each angel holds a symbol of the Passion—thorns, nails, the cross—and although it’s now crowded with tourists and street vendors, the bridge retains a quiet solemnity, especially when viewed from the riverbank below.
The views across to St Peter’s Basilica were especially beautiful in the late afternoon, with the dome rising above the rooftops.
Just beyond, we came upon the Corte Suprema di Cassazione, Italy’s highest court. Completed in 1910, it’s a neoclassical behemoth, nicknamed the Palazzaccio by Romans (roughly, “the ugly palace”).
In the late afternoon, we returned to Villa Borghese, where we stumbled across a romantic folly: the Temple of Faustina. The Latin inscription honours the deified Faustina the Younger as "Nova Ceres." Created in the 18th or 19th century, it’s a neoclassical dream—a blend of mythology, memory, and landscape, meant to evoke the grandeur of antiquity.
The Vatican
Site Origins: Vatican Hill was originally a pagan burial ground on the outskirts of ancient Rome.
It became significant in Christianity because St. Peter, one of Jesus’s apostles and regarded as the first pope, was believed to have been martyred and buried there around 64–67 AD during Emperor Nero’s persecutions.
Vatican Museums
Founded: 1506
Architects: Donato Bramante: Designed the Cortile del Belvedere and the original Bramante Staircase in 1505, facilitating access between the Vatican Palace and the Villa Belvedere., Alessandro Dori, Michelangelo Simonetti, and Giuseppe Camporese: Contributed to the neo-classical architecture of the Pio-Clementino Museum in the late 18th century. Giuseppe Momo: Designed the modern double helix staircase in 1932, inspired by Bramante's original design.
Commissioned by: Pope Julius II
Highlights included the Laocoön Group, the Gallery of Maps, and the modern art wing, where religious works by Van Gogh and Dali sit unexpectedly beside ancient ones.
The Sistine Chapel
Built Date: Constructed 1473–1481
Architect: Giovanni dei Dolci (for Pope Sixtus IV, from whom it takes its name)
Ceiling Frescoes: Painted by Michelangelo between 1508 and 1512
The Last Judgment: Painted by Michelangelo between 1536 and 1541 on the altar wall
Commissioned by: Pope Sixtus IV della Rovere (pontificate: 1471–1484)
Function: Papal chapel and the site of the conclave to elect new popes
By the time we reached the Sistine Chapel, we were exhausted, the museum has 7km of rooms. Michelangelo’s ceiling is staggering in scale and vision. No photographs or videos are permitted and everyone is very quiet despite the enormous crowds.
Villa Borghese Gardens
Built Date: Development began in 1606
Architects: Flaminio Ponzio: Initial design of the villa and gardens, Giovanni Vasanzio (Jan van Santen): Continued and completed the work after Ponzio's death in 1613, Antonio and Mario Asprucci: Redesigned parts of the gardens in the late 18th century, introducing elements like the Temple of Aesculapius
Commissioned by: Cardinal Scipione Borghese, nephew of Pope Paul V
We hired an electric bike cart and spent a joyful morning gliding through Villa Borghese. We explored the Secret Garden, admired the clipped geometry of the formal parterre, and paused for pistachio gelato near the lake.
The Colosseum
Colosseum (Flavian Amphitheatre)
Built Date: Construction began between 70–72 AD under Emperor Vespasian. It was completed and inaugurated in 80 AD by his son, Emperor Titus. Further modifications, including the addition of the hypogeum (underground structures), were made during the reign of Emperor Domitian. Wikipedia
Architect: The specific architect is unknown. Roman imperial projects of this scale were typically overseen by teams of engineers and builders rather than attributed to a single architect.
Commissioned by: Emperor Vespasian of the Flavian dynasty. The construction was funded by spoils from the Jewish-Roman War, particularly the Siege of Jerusalem in 70 AD.
When in use it held up to 80,000 spectators and remains one of the most extraordinary buildings ever constructed. Its tiered Doric, Ionic, and Corinthian arcades, its original white marble cladding, and its ring of statues would have made it shimmer in the Roman sun. Above it all, a vast tensile canvas roof known as the velarium was operated by naval sailors to shade the crowd.
After the fall of the empire, the Colosseum fell into disuse. By the Middle Ages, it became a vineyard, a quarry, a place of squatters and silence. With its purpose forgotten, stories filled the void. One legend held that Virgil himself practised necromancy there. Others believed it was a pagan temple aligned with the sun. Myths for a building too vast to ignore.
It’s thought that up to 400,000 people were killed there for sport. That fact sits uncomfortably against its beauty because it is beautiful. One of the most beautiful structures I have ever seen.
There were so many moments of beauty that I still need to look up to find out their origins of stories and architecture. Some more images below:

