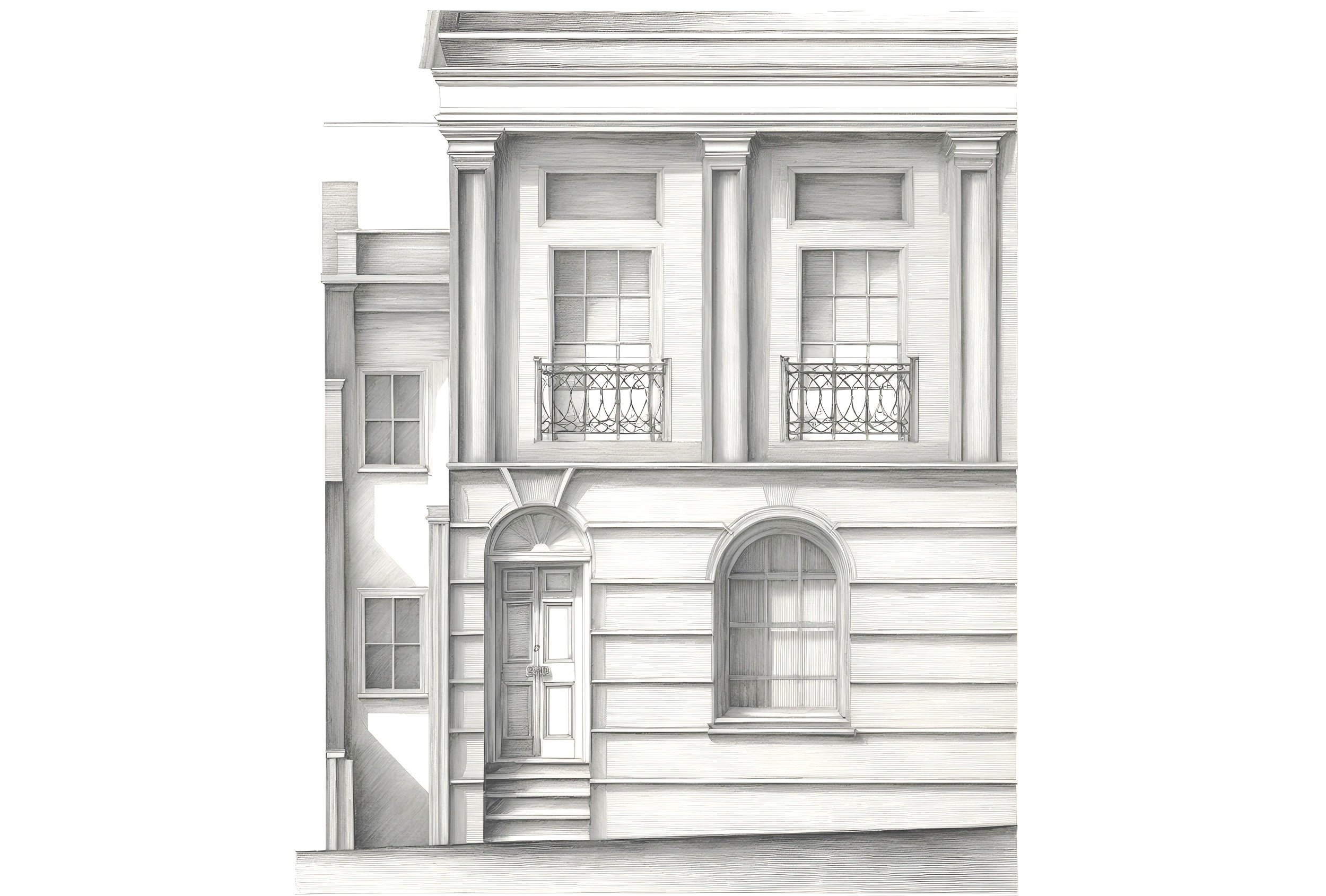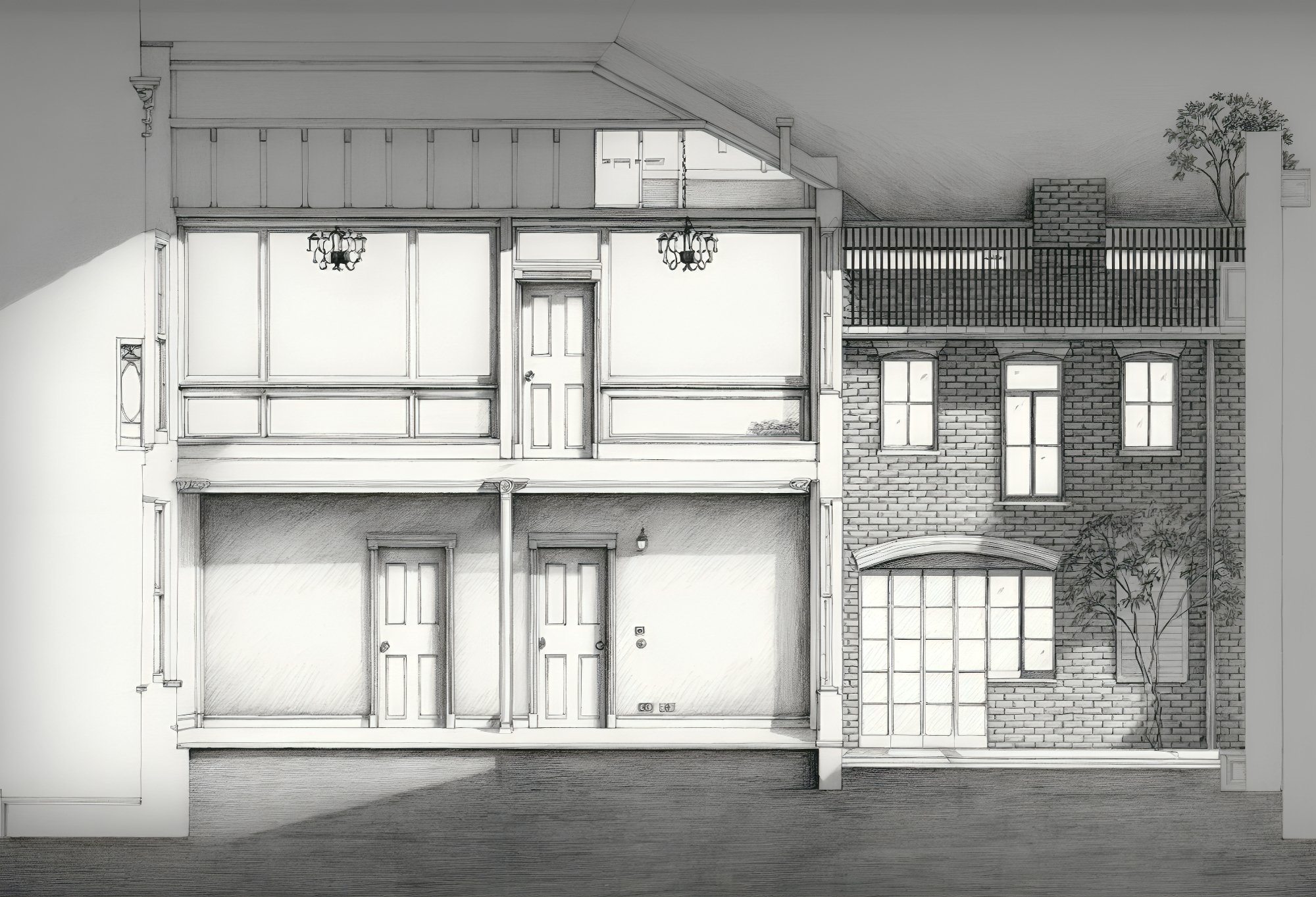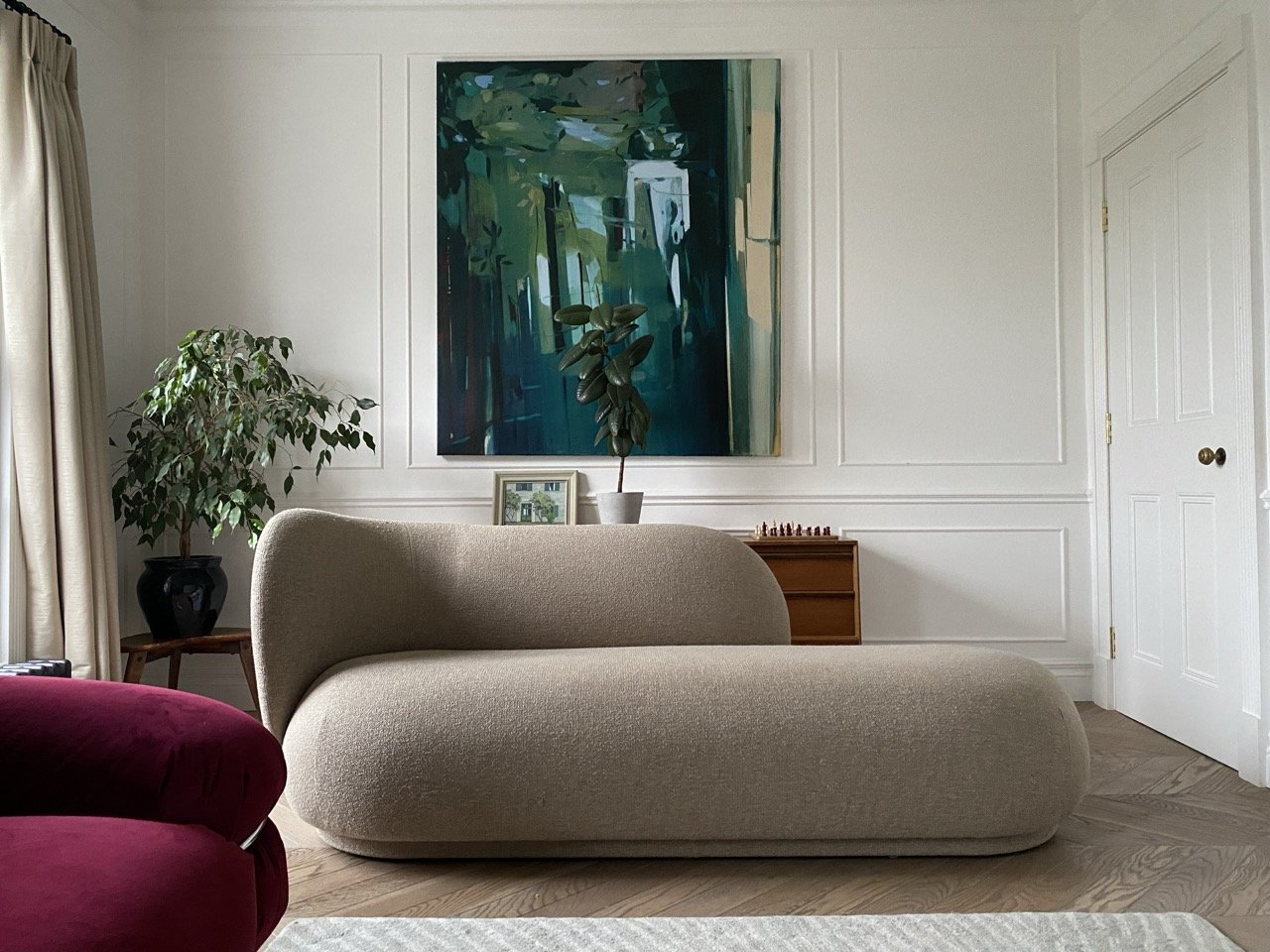GEORGIAN
TOWNHOUSE






GEORGIAN TOWNHOUSE
Currently at interior design stage
Tucked away on a quiet cobblestone street next to Hampstead Heath, this Grade II listed Georgian townhouse in the Dartmouth Park Conservation Area was acquired in near-derelict condition by a young family. The property, located in the London Borough of Camden, forms part of an early 19th-century terrace of stuccoed two-storey houses, distinguished by decorative elements such as pilasters, cast-iron balconies at first-floor windows, and fanlights.
Notably, John Keats briefly lived next door after residing on Keats Grove before moving to Italy.
The project focuses on restoring the home to its original character, preserving and repairing period details such as the ornate architraves, internal double doors, corridor arches, and cast-iron fireplaces, while also reinstating features lost over time.
Securing listed building consent from Camden Council, the design incorporates sensitive modernisations, including alterations to the rear elevation and a reconfiguration of some internal spaces to improve flow and functionality.
Revitalising the Rear Extension & Kitchen
The closet wing rear extension, believed to have been added around 1850, had undergone unsympathetic alterations over the years. We secured listed building consent to redesign its side façade, replacing all existing windows with a new ground-floor arrangement, featuring a large arched door/window at its centre. This intervention enhances natural light and strengthens the visual and functional connection between the kitchen, dining area, and garden.
Meanwhile, the former 1980s era dated kitchen with poor lighting is being reimagined with:
New cabinetry
Carrara marble worktops with brass accents
A sculptural lighting scheme
Improving Comfort & Sustainability in a Period Home
As with many Georgian homes, the existing thermal performance was poor. To enhance comfort while respecting historic fabric, we followed EnerPHit guidelines, incorporating:
Heritage-rated double-glazed windows and doors to improve insulation in the kitchen (permitted at the rear of the property)
Diathonite cork-lime and Warmcel cellulose insulation to improve thermal performance while allowing the walls to breathe—a crucial measure to prevent condensation and mould in period buildings
Conservation-grade single-glazed units replacing unapproved double glazing on the front elevation, ensuring compliance with listed building regulations
A Home Designed Around Art
With a passion for art shaping the design process, some pieces were selected before restoration work began, ensuring that the interiors would complement the collection. A calm, bright palette was curated, featuring:
Natural oak chevron parquet floors
Handmade encaustic tiles in the bathrooms
Carrara marble in the kitchen and bathrooms
Georgian era styled decorative woodwork and cornicing made to match the only remaining double doors
Mirrors, furniture, and plants providing depth and contrast
Reimagining Outdoor Spaces
A new southwest-facing rooftop oasis has been designed, creating a verdant space where children can play, complemented by a Japanese-inspired garden.
The shady and previously neglected courtyard has been transformed with:
White limestone cobbles in a herringbone pattern
Hardy evergreen plants and a striking Japanese maple
A bench and small table, turning it into an intimate outdoor room for summer
This sensitive restoration and reconfiguration honours the home’s heritage while introducing modern comfort, warmth, and functionality for contemporary family living.
#Georgianhome #GradeIIListed

