
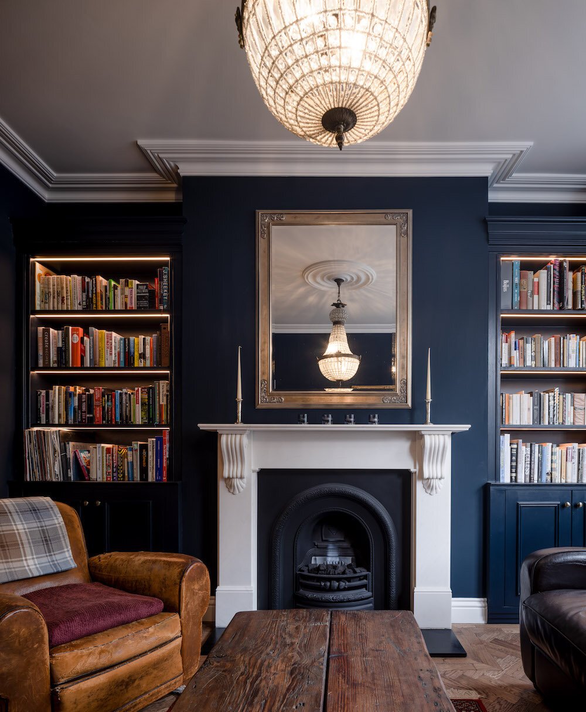

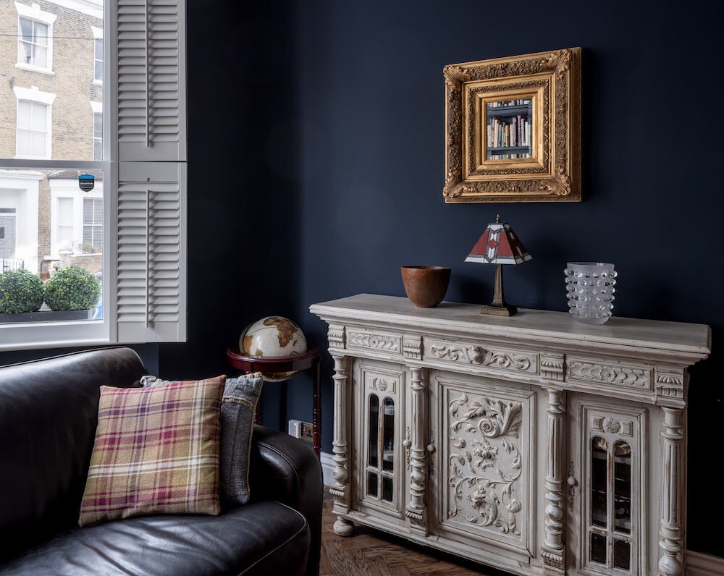

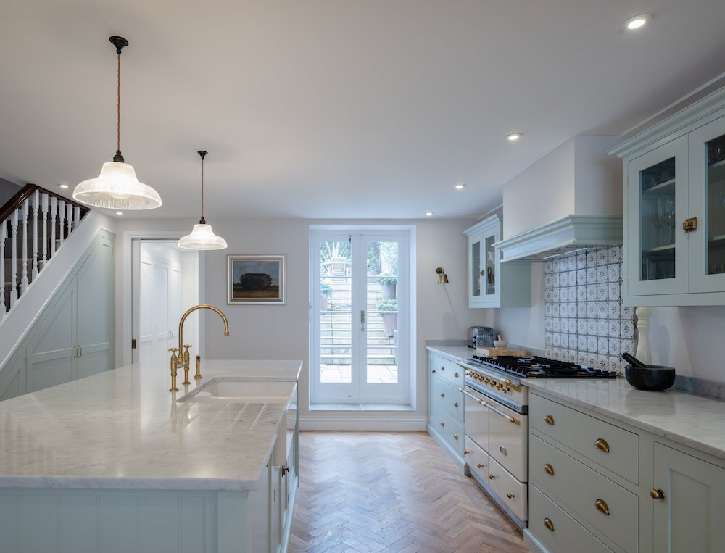


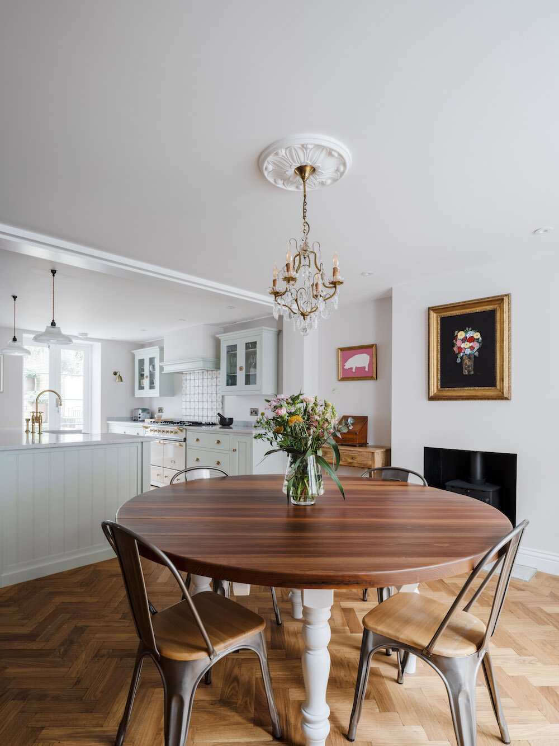



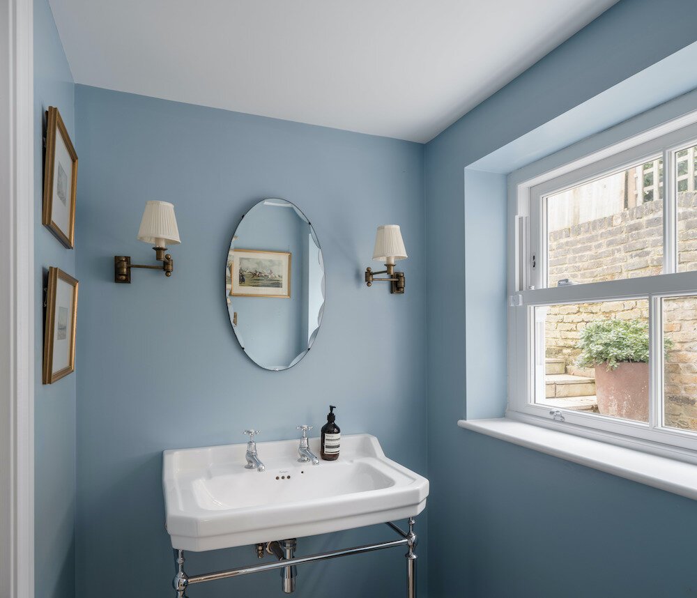
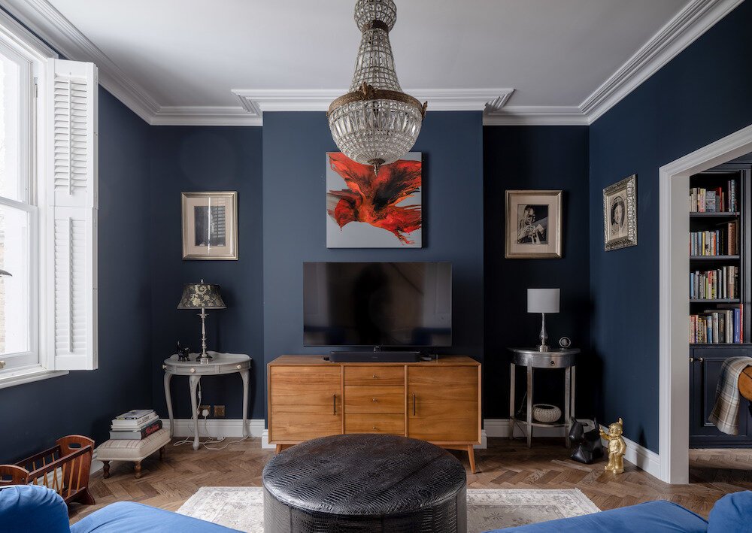
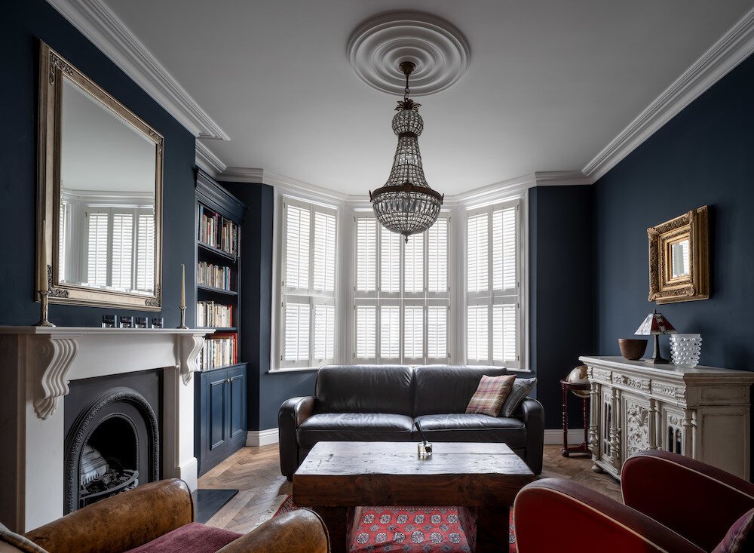
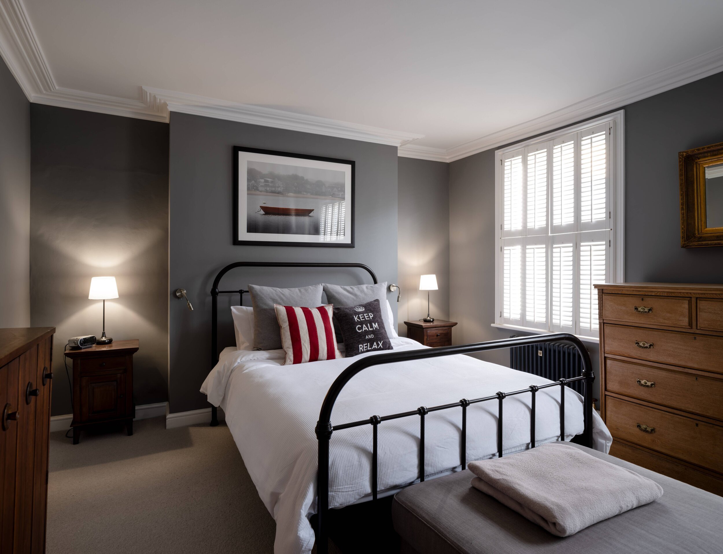
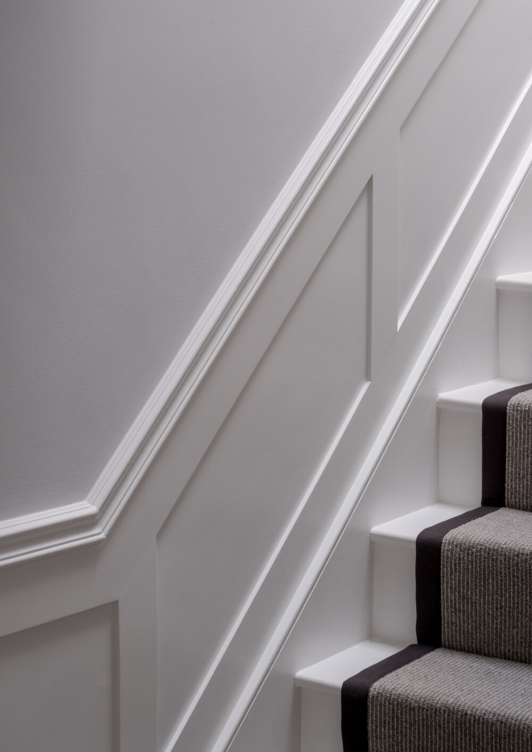
BATTERSEA TOWN HOUSE
Located within a Victorian terrace in Battersea, this project involved the sensitive reworking of a period property into a warm and refined home for a client in the creative industries. The brief was clear: a comfortable and inviting home rooted in traditional British design, where the client could both entertain and retreat.
The project was a close collaboration between client and architect, with the client’s discerning eye and personal style informing many of the key decisions. Dark, richly toned finishes define the living spaces, complemented by carefully selected lighting, including a series of statement chandeliers.
At the heart of the home, a traditionally detailed kitchen has been crafted in collaboration with deVOL. Shaker panel doors, antique brass ironmongery and honed marble worktops create a tactile and elegant environment for cooking and gathering.
The lower floors of the four-storey townhouse were extensively stripped back, removing layers of later alterations to reveal the generous proportions and original Victorian detailing. Where possible, period features were reinstated, while surviving elements were carefully restored.
Externally, NGA reimagined the garden to create two distinct outdoor spaces: an upper garden for entertaining and a more intimate, lower courtyard for quiet mornings. Planting has been arranged to frame views of greenery from the kitchen and dining areas, softening the relationship between house and garden.
As part of the refurbishment, longstanding damp issues were fully addressed through coordinated work with structural engineers, specialist contractors and the client. Sustainability and energy performance were also prioritised, with the introduction of underfloor heating, LED lighting, and significant upgrades to the thermal envelope of the house.
The result is a calm, atmospheric home that sits comfortably within its Victorian shell while supporting contemporary living.
