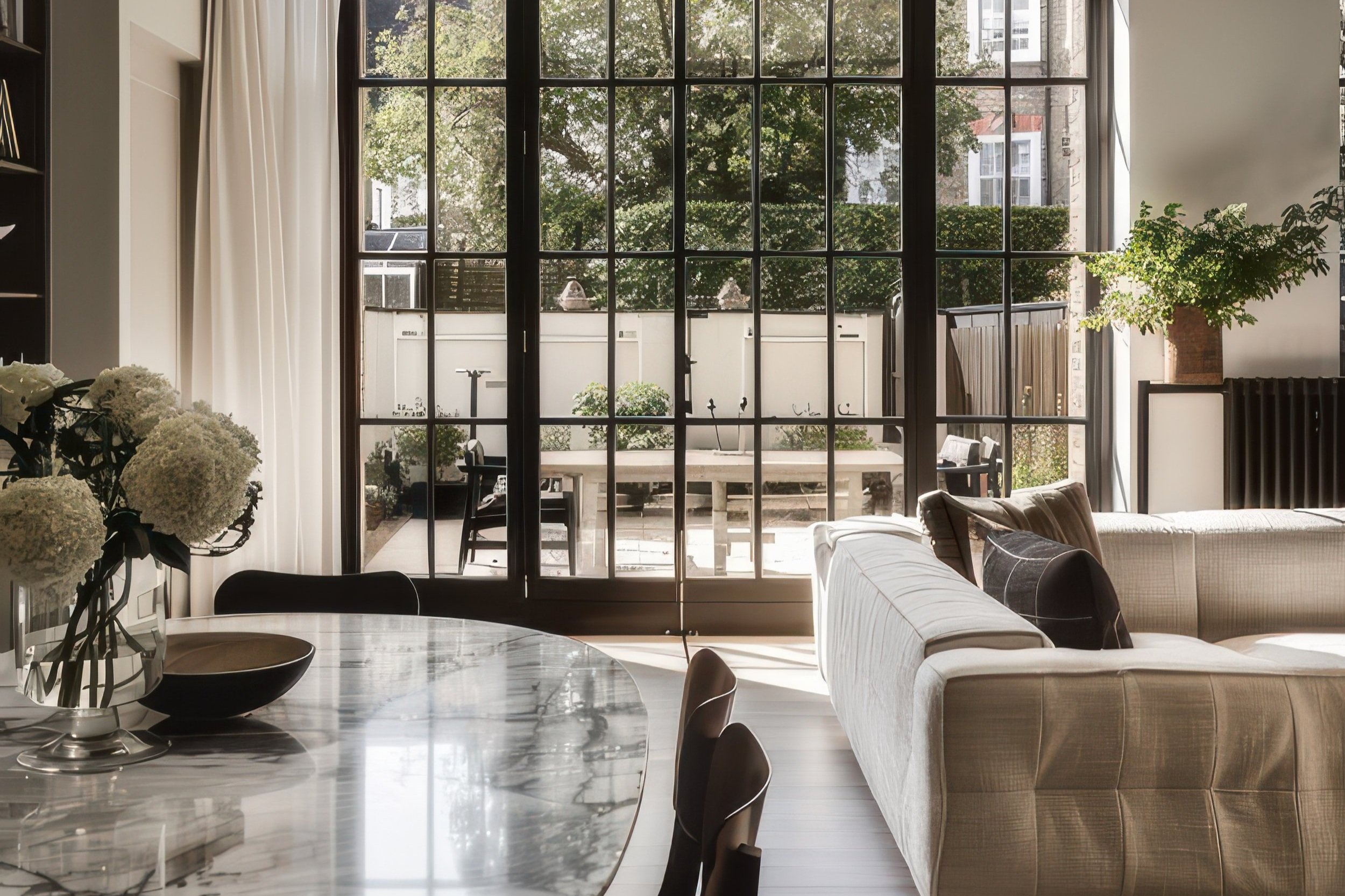
BOLTONS CONSERVATION AREA TOWNHOUSE
Located in Chelsea, in the Boltons Conservation area, our Boltons Townhouse belongs to a a young family who want to give their grand and historic home a new lease of life, increase their usable family space while preserving and enhancing and in many cases reintroducing period features.
The architectural design includes new rear extensions at raised ground floor level and second floor levels and the creation of a whole new floor level with the addition of a new mansard roof extension to create a fifth storey to the house.
Nancy Gouldstone Architects has overseen the project since first being introduced to the clients.
After an in-depth initial consultation we created a initial feasibility study and preliminary design scheme including a model and reference images. Next step was applying for planning permission from the Royal Borough of Kensington and Chelsea. The design was accepted and appreciated by the RBKC who approved it without requesting any changes and made their decision swiftly.
The raised ground floor extension will feature a stunning new green roof, which will increase the biodiversity of the local area as well as creating an attractive view from the principal bedroom when looking out the window.
A beautiful new garden space has been designed to complement the newly designed rear facade at lower ground floor level which features floor to ceiling height crittall doors and windows that create lovely views and a visual connection between the open plan kitchen, dining and living spaces and the garden.
Internally, we are opening up the living spaces on the lower and raised ground floors working with our clever structural engineers to remove some of the walls to allow the spaces to flow better and increase the usable space of the house.








