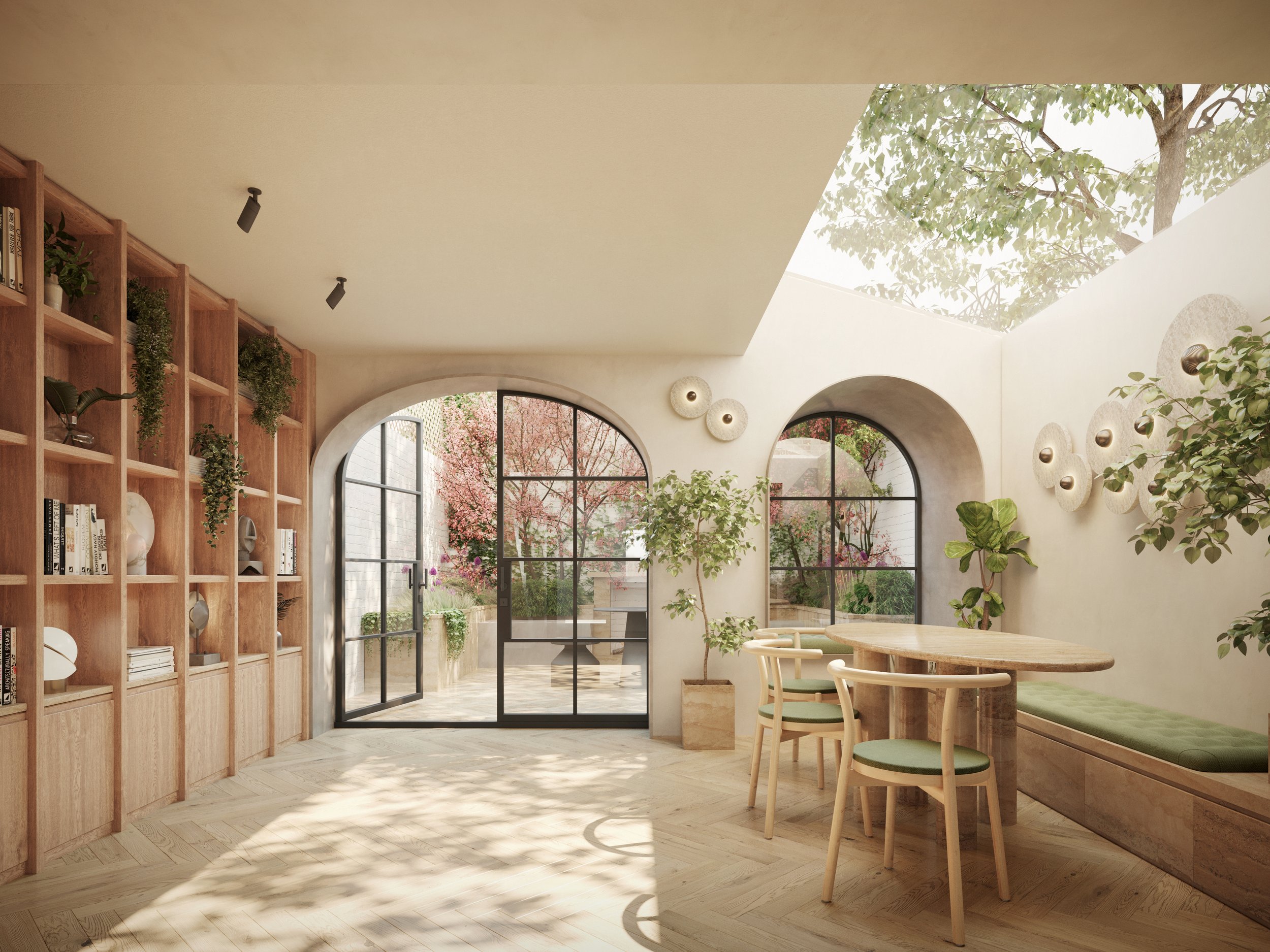
BROMPTON TOWNHOUSE
Located in Chelsea, Brompton Townhouse includes a rear extension at lower ground and second floor level with a full house reconfiguration and refurbishment to a Victorian four storey house.
Using a palette of London stock brick, travertine, teak and natural plaster walls we have been respectful to the house’s history while creating a space with its own unique character on the lower ground floor level.
At lower ground floor level, our clients wanted somewhere bright and beautiful to enjoy family meals together and we’ve worked hard to achieve this by maximising the natural light by using clever architectural designs.
We have flooded the open plan area with natural light using a frameless roof light over the full area of the side return as well as from a large arched door way & picture window which allow natural light to reach deeper into the plan.
A pop out picture window creates a comfortable reading nook and also allows for you to feel immersed in the garden.
Outside we have designed a verdant courtyard garden with an outdoor fireplace, benches and planters complete with two Japanese maple trees.
We’ve chosen a Mario Bellini travertine table and beautiful sculptural lights by Apparatus. @apparatusstudio
All joinery has been created and designed in house.


