

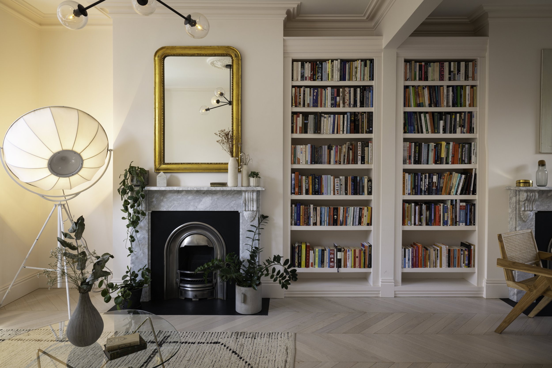

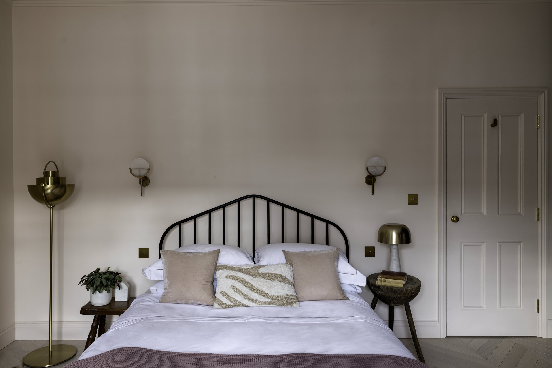
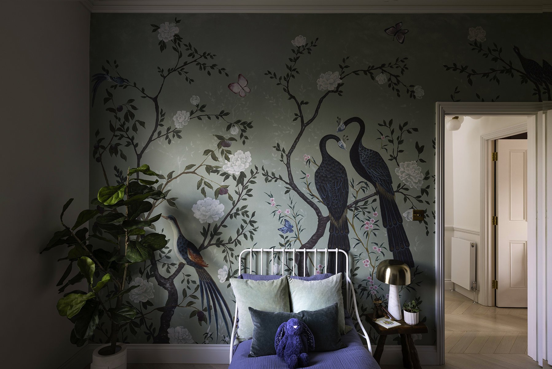
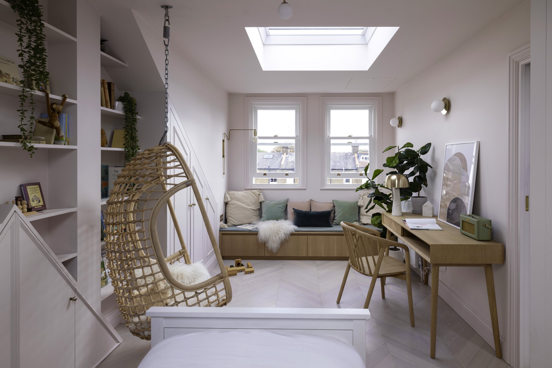
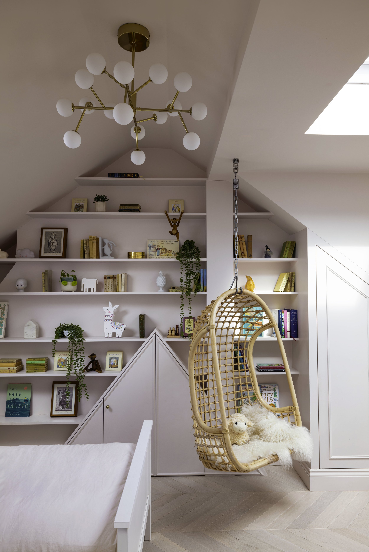

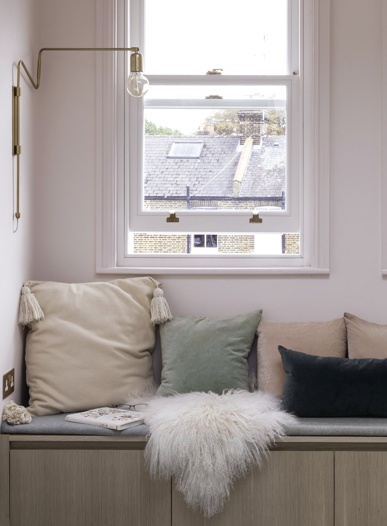
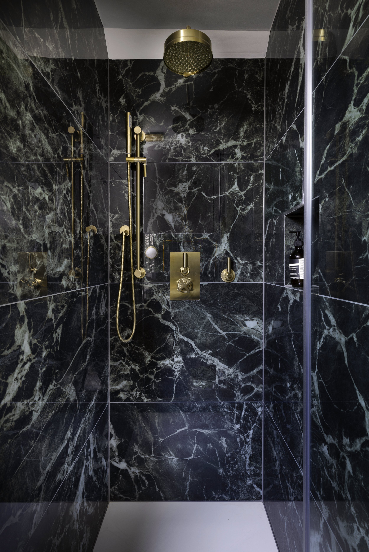


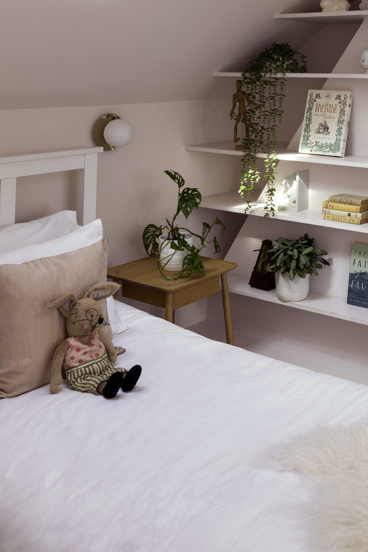
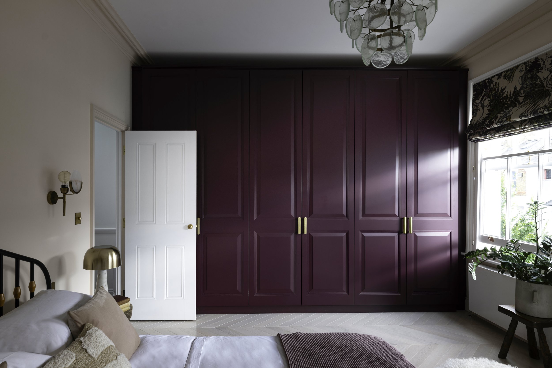

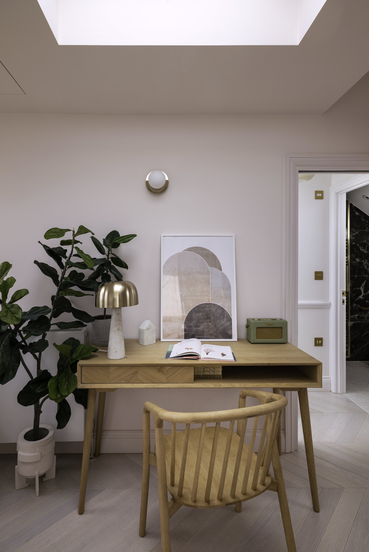
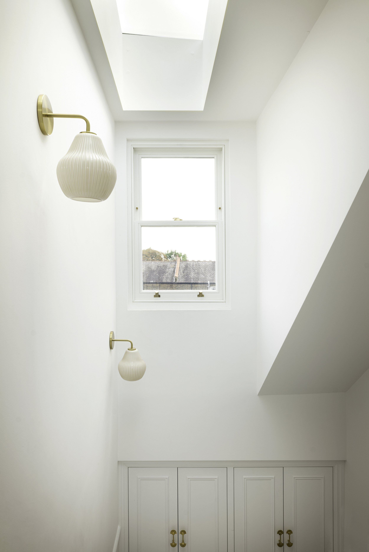


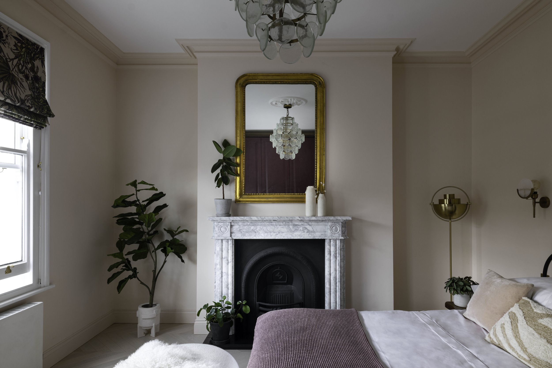


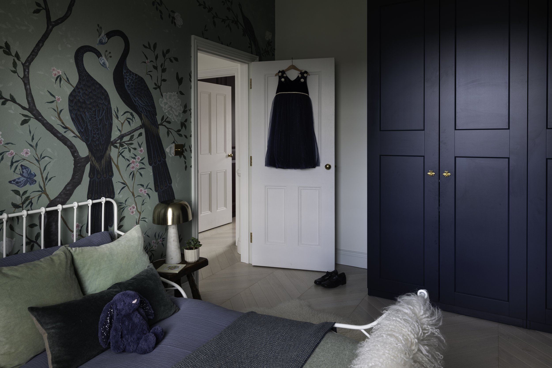

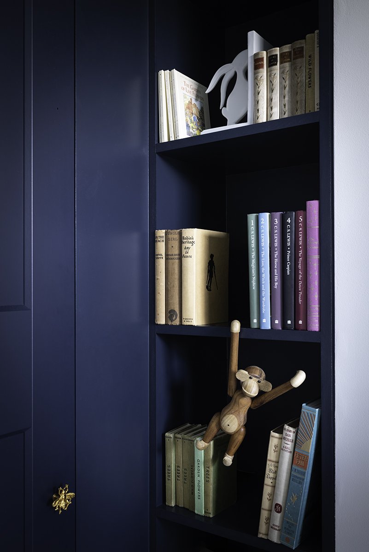

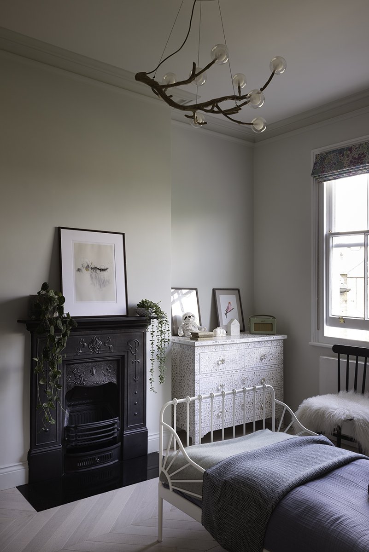
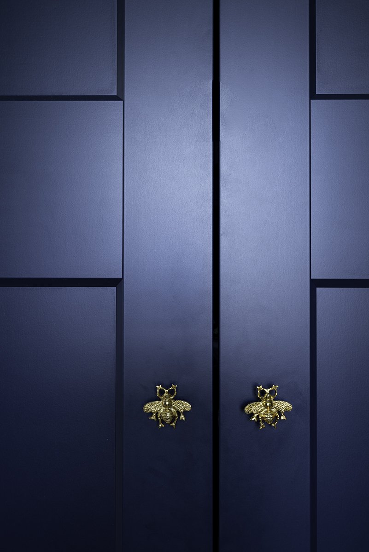




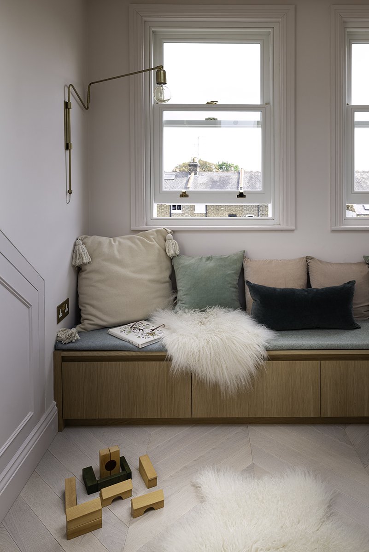

Islington Townhouse, London
Located within the Tufnell Park Conservation Area, this project is a sensitive restoration and extension of a grand mid-Victorian townhouse for a family of four. The works included the addition of a new mansard roof, enabling a full attic conversion, alongside a careful reconfiguration and restoration of the existing spaces.
Many original features had been lost over time. The project sought to re-establish the house’s architectural character while tailoring it to the family’s evolving needs. Cornicing, a stained-glass window overlooking the garden, and the original proportions of the principal rooms were carefully restored. Elsewhere, blocked fireplaces were reopened, modern coving removed, and new interventions quietly integrated into the historic fabric.
The new mansard creates a calm, top-floor retreat, conceived as a library-bedroom for the family’s eldest child. A dormer window and a large rooflight offer long views across the rooftops, while a traditionally detailed timber stair, illuminated by a linear rooflight, draws light into the heart of the house.
A confident but restrained palette runs throughout: rich greens, soft pinks and pale oak chevron parquet are paired with honed marbles and bespoke joinery, providing a contemporary layer to the restored period features.
Sustainability underpinned the approach, with high-performance insulation, double-glazed sash windows, and the reuse of materials where possible, contributing to a lower-carbon build.
The result is a home that balances architectural heritage with contemporary family living, designed to evolve with its occupants over time.
Photography: Paul Raeside
