

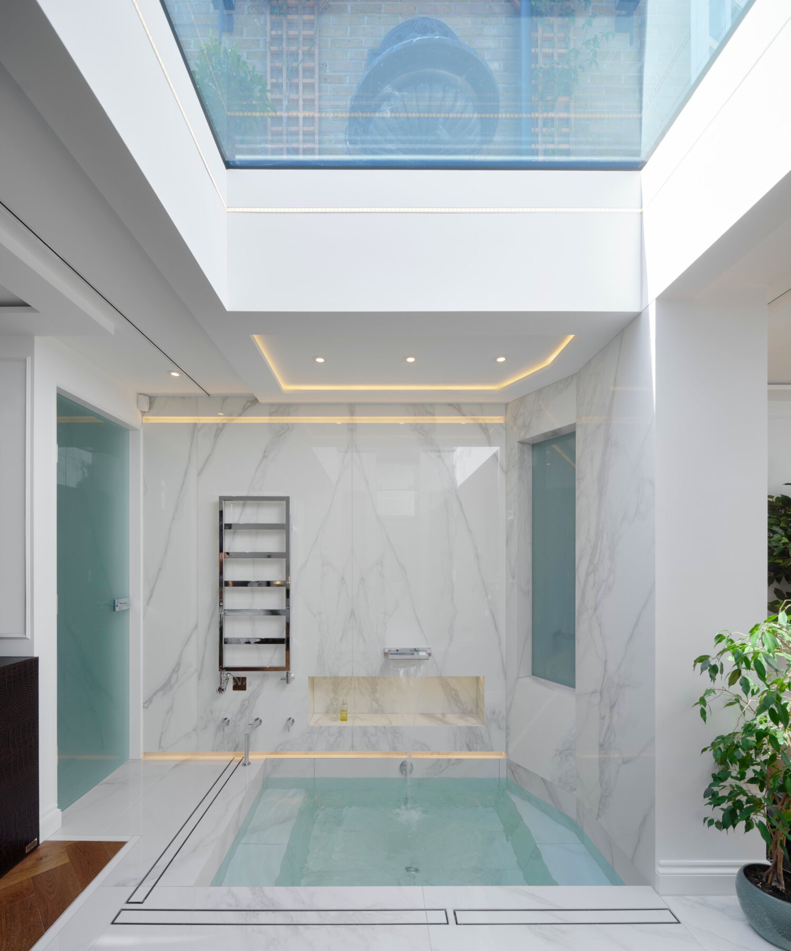


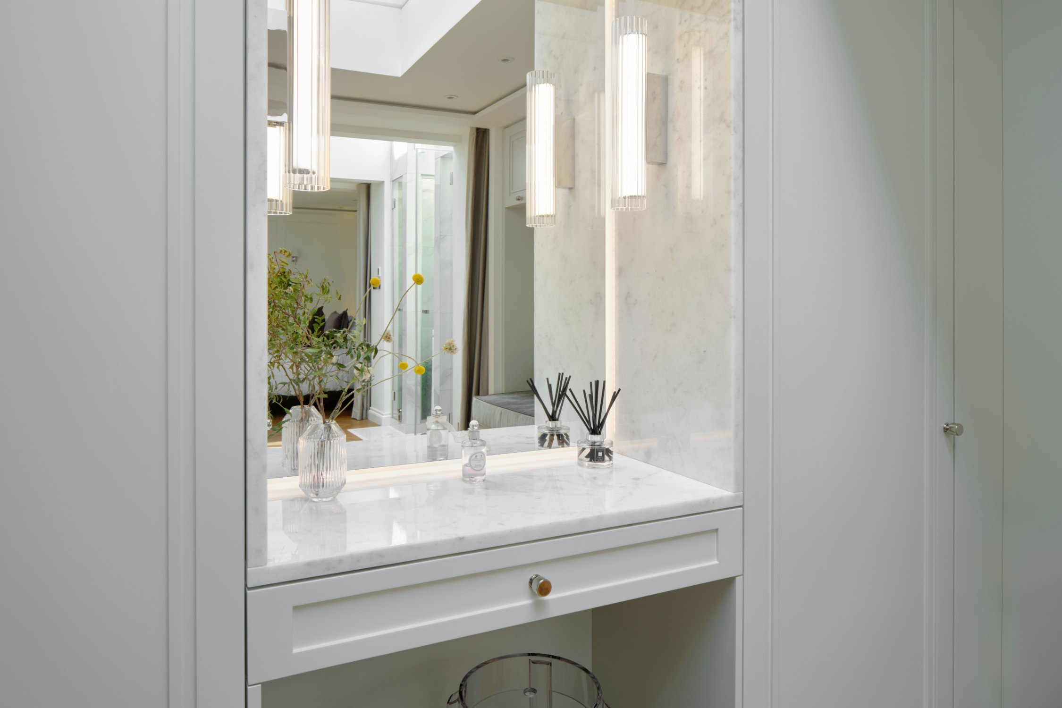

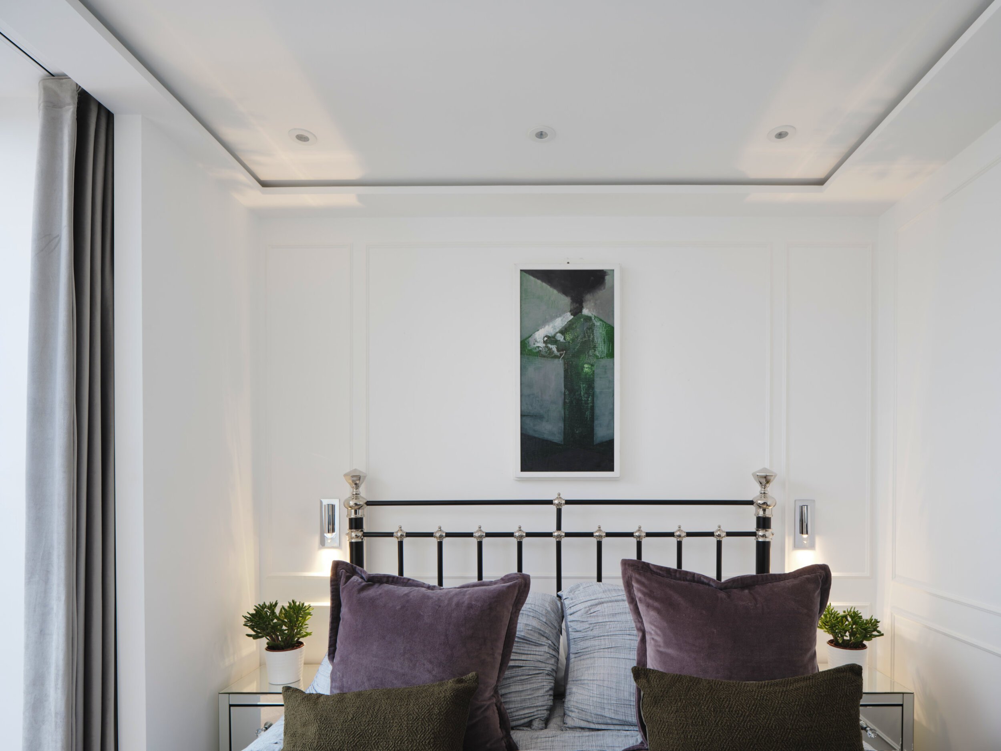

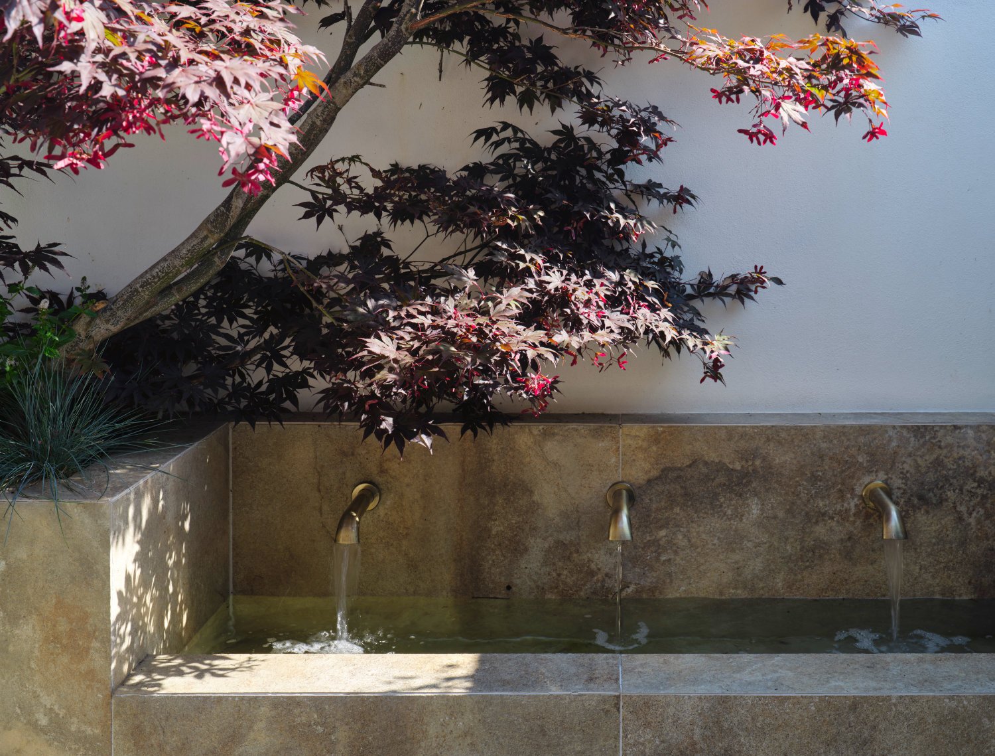
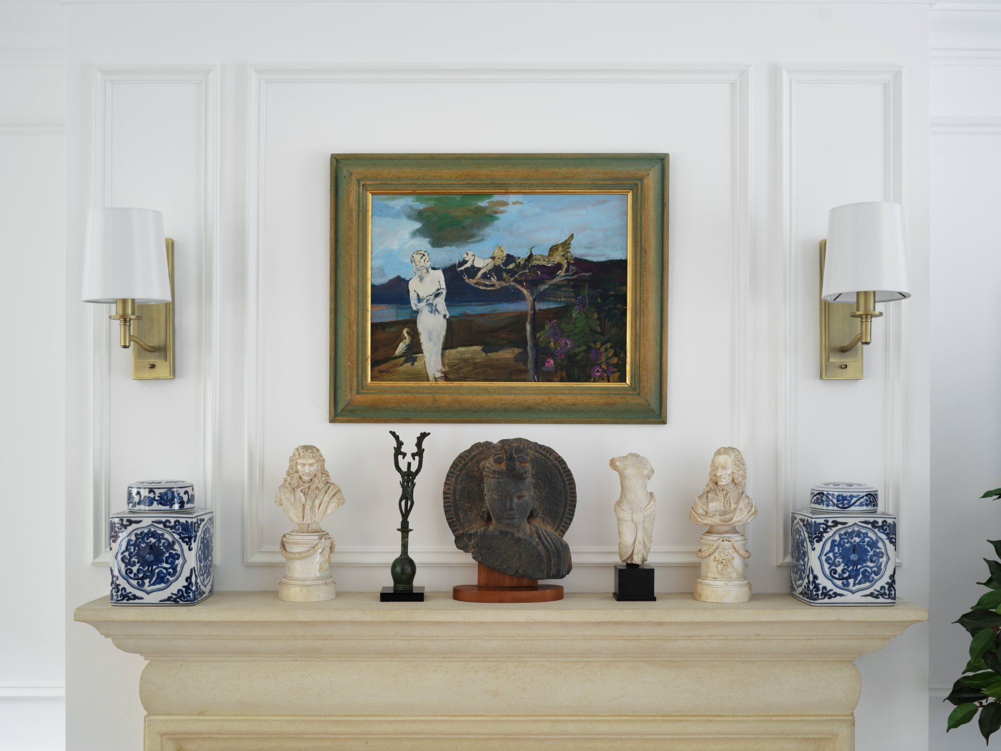
CHELSEA MEWS
Tucked away in a quiet Chelsea mews, this project transforms a modest townhouse into a refined, light-filled retreat for clients who divide their time between Switzerland and Spain. Nancy Gouldstone Architects were appointed as architects, interior designers, garden designers, quantity surveyors and contract administrators, overseeing a comprehensive structural reconfiguration and full interior scheme.
The house has been opened up through the insertion of an expansive internal atrium, capped with a large-format roof light that draws daylight deep into the plan. Beneath it, a bespoke sunken marble bath forms the centrepiece of the master suite, offering views to the sky above. The suite combines bedroom, dressing and bathing spaces into one continuous, hotel-like volume.
At roof level, a lushly planted terrace has been designed as an outdoor room — a quiet refuge for al-fresco dining, yoga and sunbathing. A layered lighting strategy softens the space after dark, creating an atmosphere of quiet intimacy.
The clients’ passion for history is subtly threaded throughout the home. A Roman head, sourced from their personal collection of antiquities, was integrated into the design, set within a niche at the heart of the atrium. This sculptural element anchors the space, lending a sense of permanence and quiet drama.
Throughout, the architectural language is calm and tactile, balancing contemporary interventions with the clients’ collection of historical furniture, books and sculpture.
NGA delivered the project as a single, coordinated package, from initial concept through technical detailing and project delivery — crafting a home that is both deeply personal and meticulously resolved.
Photography: Simon Kennedy
“Nancy was a pleasure to work with on our project. Her attention to detail was exceptional and she has created some magical moments for us in our home like a beautiful master suite with sunken bath in an otherwise unused area , as well as a captivating roof terrace. We loved that our design ideas from the very beginning were respected and made their way through to the very end. As we spend a lot of time abroad , we really appreciated that she managed everything and kept us informed at every stage. She did a great job combining renovation and new building. We wouldn't hesitate to recommend Nancy Gouldstone Architects!”
— Martin, our client for the Chelsea Mews —
