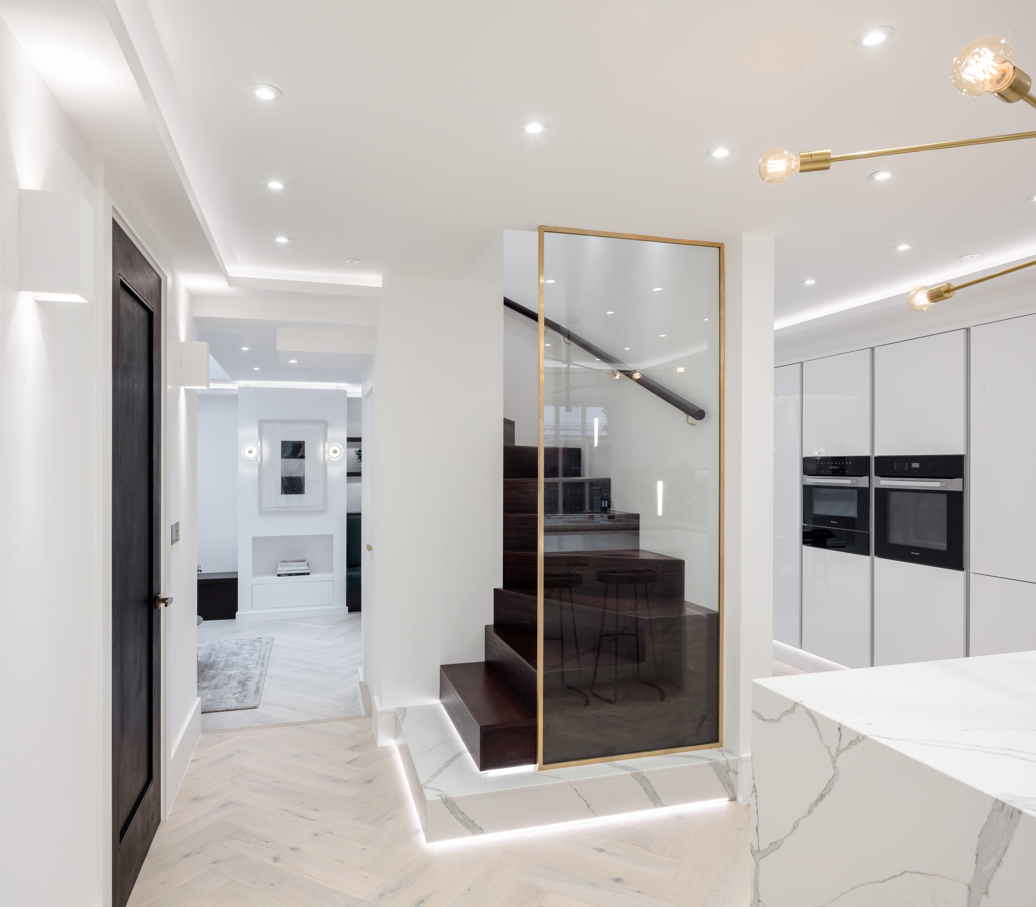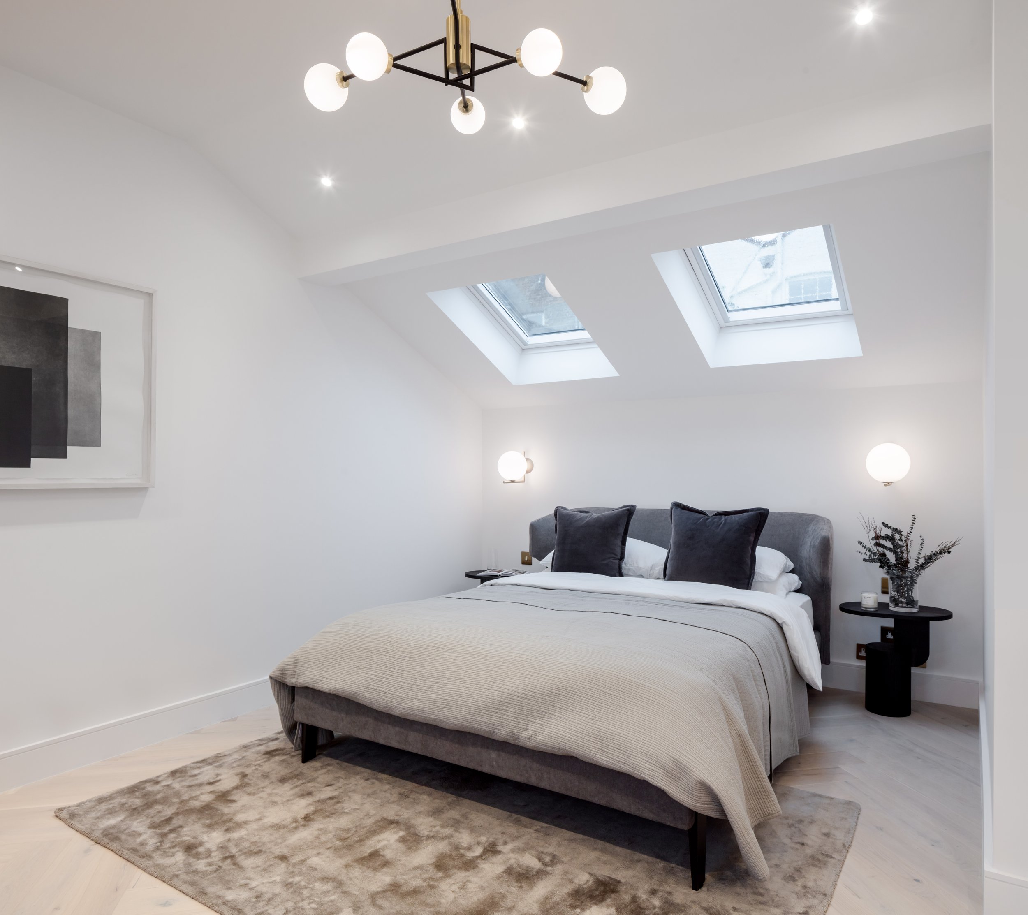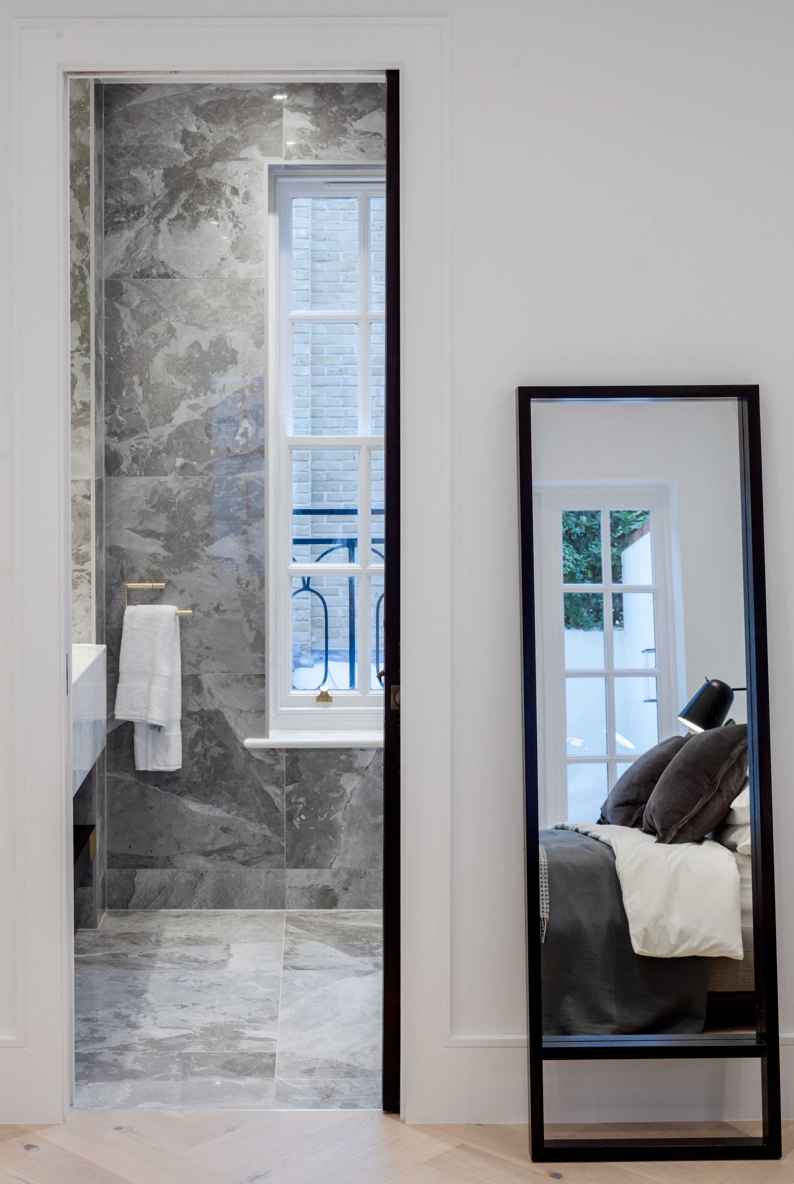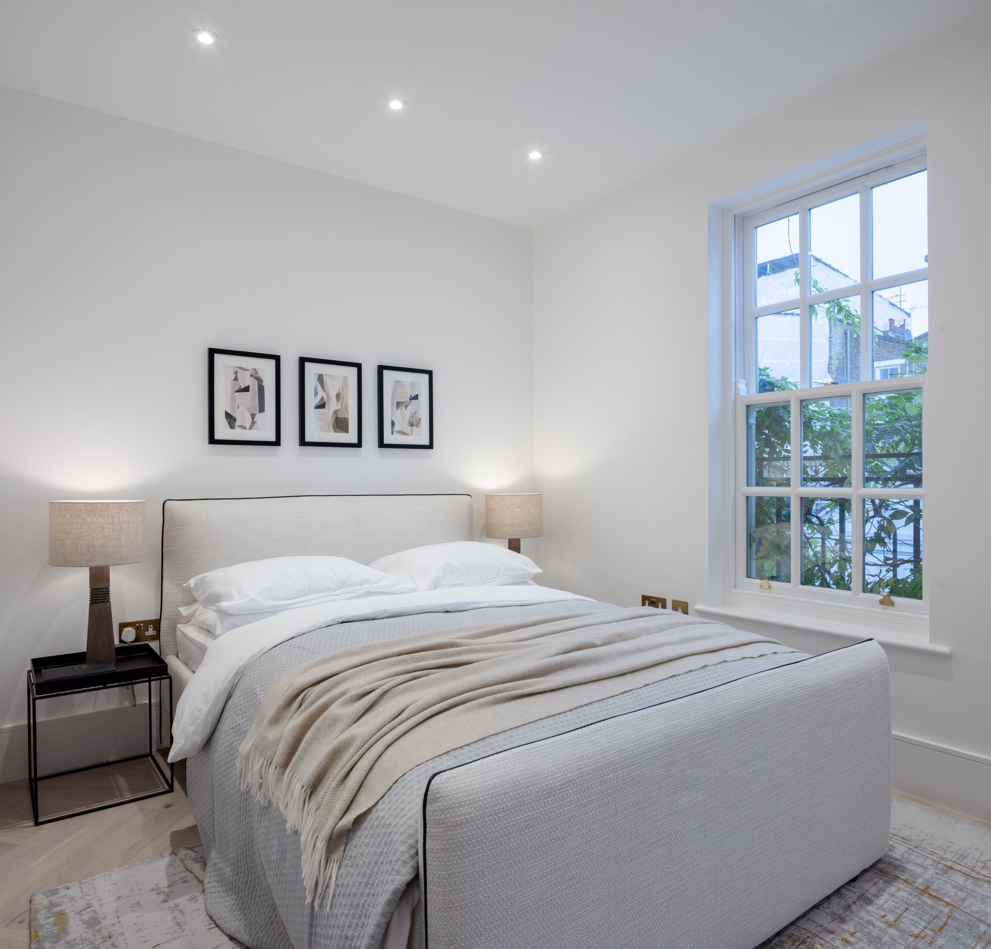
CHELSEA TOWNHOUSE
Our client, a developer with an interest in minimalist architecture with whom we have worked with over many years on a number of projects, wanted to create a spacious, contemporary, environmentally conscious, minimalist home with fantastic light and open plan living.
His brief was for our design to be simple, sculptural and bold.
We focused on a pared back, clean palette of white marble, walnut and brass accents. Tactile warm materials like walnut and suede added comfort and softness to the scheme. Sculptural elements including the feature staircase and carved bathroom surfaces created drama and interest.
NGA managed the entire process from initial concept to completion on site, acting as the single point of contact throughout. A series of extensive planning applications and appeals were managed to allow for the maximum extension possible for a house within the area. The existing house was completely gutted, with a large rear extension added and accompanying roof terrace. A completely new configuration was implemented increasing floor to ceiling heights and creating larger rooms with increased natural light.A comprehensive lighting design scheme was created to maximise the feeling of space. A sculptural marble and walnut staircase acted as the central focal point for the house from which each of the rooms and the spaces flowed from at each floor.Sustainability was incorporated into the design from the outset. Existing insulation was upgraded and ultra high performance vacuum floor insulation was used in the extension. Triple glazed roof lights and double glazed doors maximised the heat retention of the house. Wirelessly controlled thermostatic underfloor heating, energy efficient appliances and low energy LED lighting were used throughout so that the house only uses the minimum electricity necessary for the maximum output and comfort.













