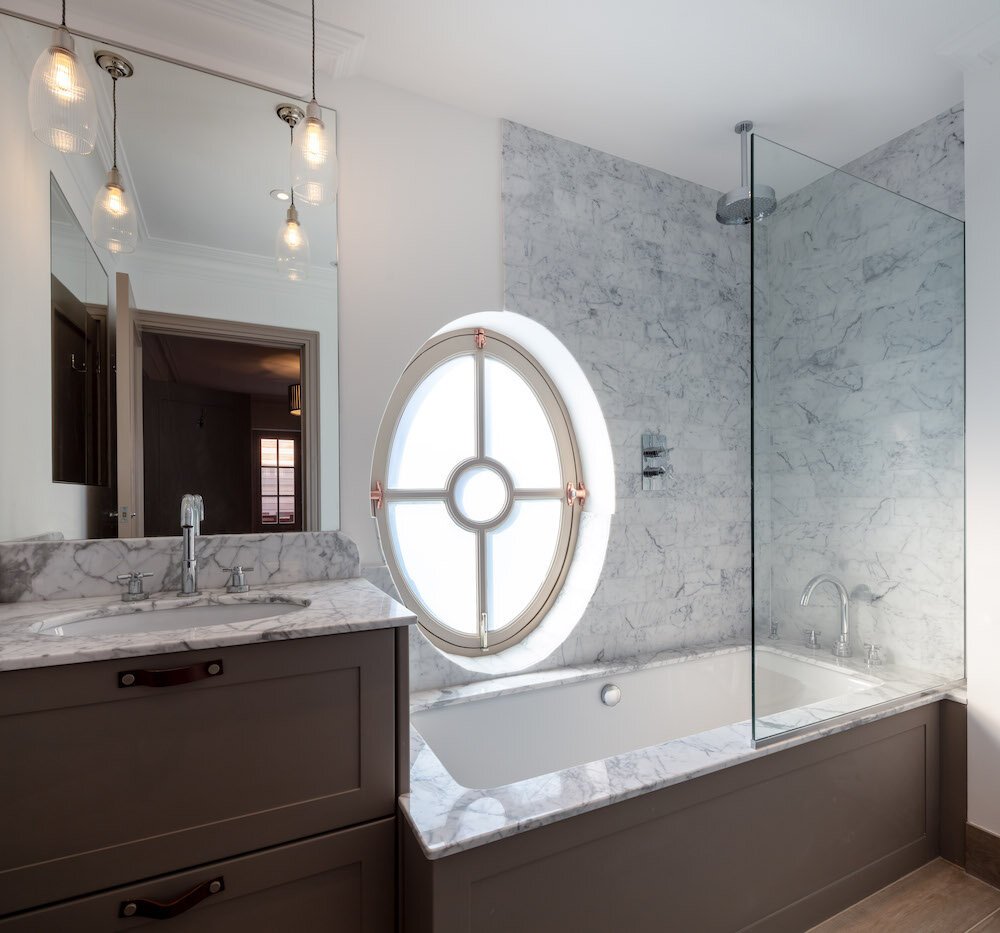






Kensington Mews, London
This project reconfigures and extends a mews house in Kensington for a family trust, transforming it into a calm and contemporary pied-à-terre for family members visiting London. NGA were appointed to deliver a complete reworking of the existing house, creating a refined and characterful home with spaces to display the family’s art collection.
The original layout was fragmented, with a series of small, dark rooms and much space lost to circulation. The new scheme opens up the ground floor entirely, introducing a generous new staircase set beneath a large rooflight that draws natural light deep into the house and creates sightlines through the plan.
Working closely with a planning consultant, NGA secured consent to convert a former garage space into habitable accommodation, making way for a utility room, cloakroom and guest WC at ground floor level.
Throughout, the palette is pared back and tactile. Oak, marble and sisal are combined with expressive lighting to create warmth and quiet drama. A large-scale artwork by Johannah Muriel forms a focal point within the living space, complementing the family’s wider art collection.
Each bedroom benefits from a new en-suite bathroom, finished in Carrara marble and polished chrome, with underfloor heating and conservation-grade double-glazed sash windows enhancing comfort and energy performance throughout.
The result is a sensitively detailed home where traditional materials and contemporary interventions sit comfortably alongside one another, offering a timeless and adaptable setting for modern living.
